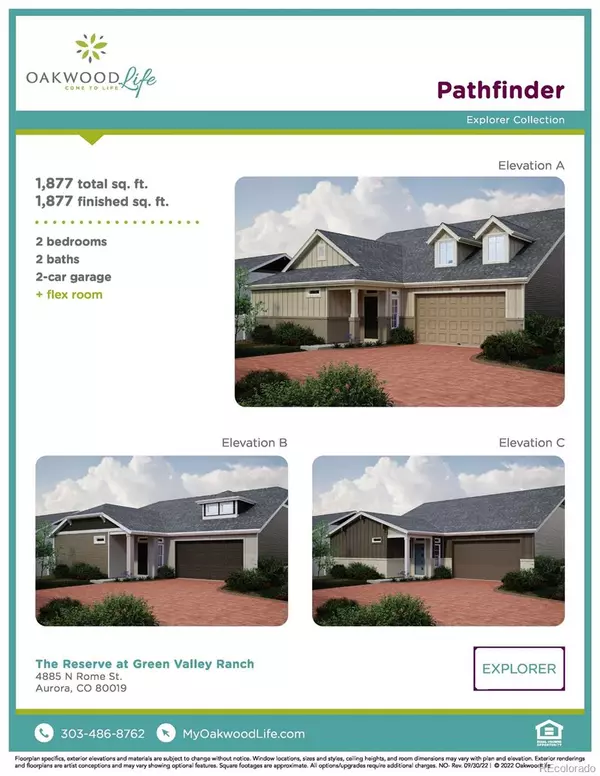Aurora, CO 80019
UPDATED:
11/04/2024 04:02 PM
Key Details
Property Type Single Family Home
Sub Type New Home Plan
Listing Status Active
Purchase Type For Sale
Square Footage 1,887 sqft
Price per Sqft $285
MLS Listing ID 3775042
Style Traditional
Bedrooms 2
Full Baths 3
HOA Y/N No
Abv Grd Liv Area 1,887
Originating Board recolorado
Property Description
Location
State CO
County Adams
Rooms
Main Level Bedrooms 1
Interior
Interior Features Entrance Foyer, Kitchen Island, Open Floorplan, Pantry, Primary Suite, Smoke Free, Solid Surface Counters, Walk-In Closet(s)
Heating Forced Air
Cooling Central Air
Fireplace N
Appliance Dishwasher, Microwave, Oven
Exterior
Exterior Feature Private Yard, Rain Gutters
Parking Features Concrete
Garage Spaces 2.0
Building
Sewer Public Sewer
Water Public
Level or Stories One
Schools
Elementary Schools Harmony Ridge P-8
Middle Schools Harmony Ridge P-8
High Schools Vista Peak
School District Adams-Arapahoe 28J
Others
Senior Community Yes
Ownership Builder
Acceptable Financing Cash, Conventional, FHA
Listing Terms Cash, Conventional, FHA

6455 S. Yosemite St., Suite 500 Greenwood Village, CO 80111 USA



