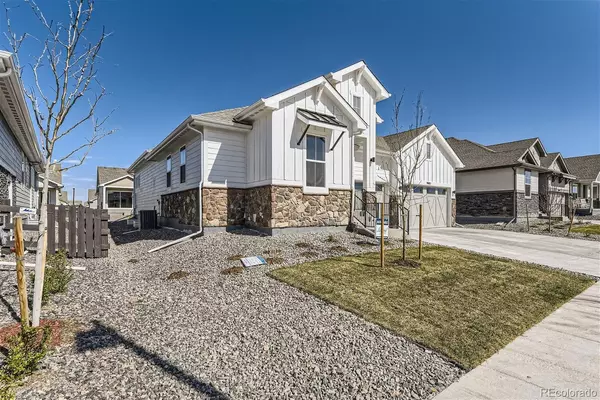9005 S Shawnee CT Aurora, CO 80016
UPDATED:
12/19/2024 12:01 AM
Key Details
Property Type Single Family Home
Sub Type Single Family Residence
Listing Status Active
Purchase Type For Sale
Square Footage 3,554 sqft
Price per Sqft $261
Subdivision Inspiration (Hilltop 55+)
MLS Listing ID 3800105
Bedrooms 4
Full Baths 3
Half Baths 1
Condo Fees $519
HOA Fees $519/qua
HOA Y/N Yes
Abv Grd Liv Area 1,981
Originating Board recolorado
Year Built 2024
Annual Tax Amount $1
Tax Year 2023
Lot Size 7,840 Sqft
Acres 0.18
Property Description
Location
State CO
County Douglas
Rooms
Basement Crawl Space, Partial, Sump Pump
Main Level Bedrooms 3
Interior
Interior Features Ceiling Fan(s), Eat-in Kitchen, Entrance Foyer, Five Piece Bath, Granite Counters, High Ceilings, Kitchen Island, Open Floorplan, Pantry, Radon Mitigation System, Walk-In Closet(s)
Heating Natural Gas
Cooling Air Conditioning-Room
Flooring Carpet, Laminate, Tile
Fireplaces Number 1
Fireplaces Type Family Room, Gas
Equipment Air Purifier
Fireplace Y
Appliance Cooktop, Dishwasher, Gas Water Heater, Microwave, Oven, Range Hood, Sump Pump, Tankless Water Heater
Exterior
Exterior Feature Gas Valve, Rain Gutters
Parking Features Finished
Garage Spaces 3.0
Fence Partial
Utilities Available Cable Available, Electricity Available, Electricity Connected, Internet Access (Wired), Natural Gas Available, Natural Gas Connected, Phone Available, Phone Connected
Roof Type Composition
Total Parking Spaces 3
Garage Yes
Building
Lot Description Landscaped, Master Planned, Sprinklers In Front, Sprinklers In Rear
Sewer Community Sewer
Water Public
Level or Stories One
Structure Type Cement Siding,Stone,Wood Siding
Schools
Elementary Schools Pine Lane Prim/Inter
Middle Schools Sierra
High Schools Chaparral
School District Douglas Re-1
Others
Senior Community Yes
Ownership Builder
Acceptable Financing Cash, Conventional, FHA, VA Loan
Listing Terms Cash, Conventional, FHA, VA Loan
Special Listing Condition None
Pets Allowed Yes

6455 S. Yosemite St., Suite 500 Greenwood Village, CO 80111 USA



