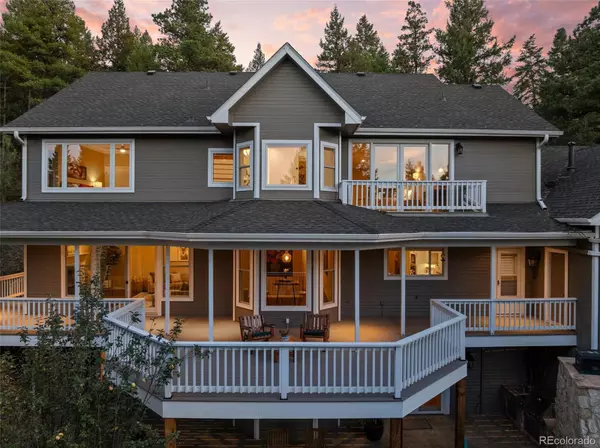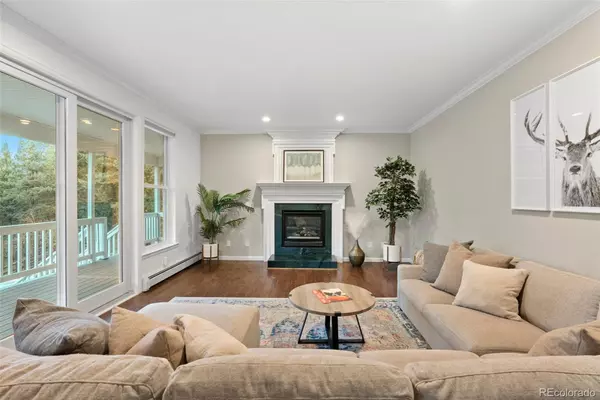6024 Meadow DR Morrison, CO 80465
UPDATED:
12/02/2024 06:43 PM
Key Details
Property Type Single Family Home
Sub Type Single Family Residence
Listing Status Active
Purchase Type For Sale
Square Footage 5,416 sqft
Price per Sqft $313
Subdivision Pine Park Estates
MLS Listing ID 7613358
Style Traditional
Bedrooms 5
Full Baths 3
Half Baths 1
HOA Y/N No
Abv Grd Liv Area 3,717
Originating Board recolorado
Year Built 2000
Annual Tax Amount $8,503
Tax Year 2023
Lot Size 2.160 Acres
Acres 2.16
Property Description
The heart of the home is the stunning kitchen--equipped with stainless steel Viking appliances and a cozy farmhouse sink, making it ideal for preparing farm-fresh meals on quartz counters. A charming gas fireplace in the living room provides warmth and ambiance--perfect for a cozy evening after a day spent exploring the outdoors or for a yummy beverage after your farm-to-table dinner.
Step outside to discover a wealth of possibilities. Lush pastures are ready for your small livestock or garden dreams, while an established apple tree and a fenced-in vegetable garden offer the promise of bountiful harvests. A loafing shed and several outbuildings provide ample storage for equipment, tools, and hobbies, whether you envision raising chickens, goats, or simply enjoying the space for arts and crafts. The patio or new deck space with a stone wood-burning fireplace is ready for s'mores, warm coffee and entertaining along with the built-in grill. Enjoy the best of both worlds with serene country living just a short drive from Denver's vibrant culture, dining, and entertainment or to small-town Evergreen. Don't forget what makes Morrison famous: Red Rocks Amphiteater! Whether you’re seeking a weekend retreat or a permanent sanctuary, this hobby farm is a rare gem waiting to be cherished. Embrace the tranquility of nature and the joy of farm life in this idyllic foothill setting! Call today... this is an exceptionally rare gem and is ready for its new owner!
Location
State CO
County Jefferson
Zoning A-2
Rooms
Basement Daylight, Exterior Entry, Finished
Interior
Interior Features Breakfast Nook, Built-in Features, Ceiling Fan(s), Entrance Foyer, Five Piece Bath, High Ceilings, Kitchen Island, Pantry, Primary Suite, Quartz Counters, Radon Mitigation System, Smoke Free, Utility Sink, Walk-In Closet(s), Wet Bar
Heating Forced Air, Propane
Cooling Central Air
Flooring Carpet, Tile, Wood
Fireplaces Number 3
Fireplaces Type Basement, Gas Log, Great Room, Living Room, Outside, Wood Burning
Fireplace Y
Appliance Bar Fridge, Cooktop, Dishwasher, Disposal, Double Oven, Dryer, Freezer, Microwave, Oven, Range, Range Hood, Refrigerator, Washer, Water Softener
Laundry In Unit
Exterior
Exterior Feature Balcony, Dog Run, Garden, Gas Grill, Lighting, Private Yard, Rain Gutters
Parking Features Circular Driveway, Concrete, Driveway-Heated, Exterior Access Door, Finished, Heated Garage, Insulated Garage, Oversized, Storage
Garage Spaces 3.0
Fence Fenced Pasture, Full
Utilities Available Cable Available, Electricity Connected, Internet Access (Wired), Phone Connected, Propane
View Meadow, Mountain(s)
Roof Type Composition
Total Parking Spaces 3
Garage Yes
Building
Lot Description Fire Mitigation, Foothills, Landscaped, Rock Outcropping, Secluded, Sprinklers In Rear
Foundation Slab
Sewer Septic Tank
Water Cistern, Private, Well
Level or Stories Two
Structure Type Frame,Wood Siding
Schools
Elementary Schools Wilmot
Middle Schools Evergreen
High Schools Evergreen
School District Jefferson County R-1
Others
Senior Community No
Ownership Individual
Acceptable Financing Cash, Conventional, Other, VA Loan
Listing Terms Cash, Conventional, Other, VA Loan
Special Listing Condition None

6455 S. Yosemite St., Suite 500 Greenwood Village, CO 80111 USA



