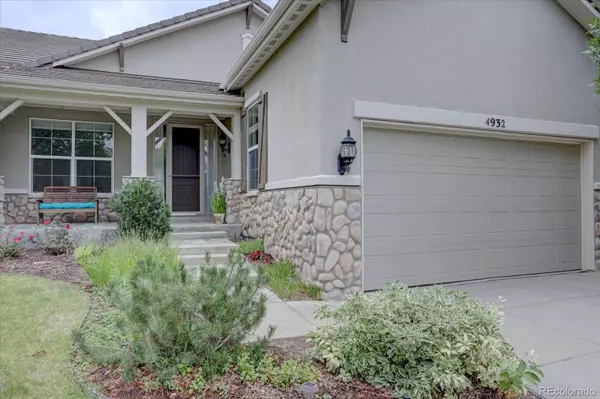4932 Democrat Drive DR Broomfield, CO 80023
OPEN HOUSE
Fri Aug 01, 1:00pm - 4:00pm
UPDATED:
Key Details
Property Type Single Family Home
Sub Type Single Family Residence
Listing Status Active
Purchase Type For Sale
Square Footage 1,872 sqft
Price per Sqft $395
Subdivision Anthem Ranch
MLS Listing ID 4233163
Bedrooms 2
Full Baths 2
Condo Fees $850
HOA Fees $850/qua
HOA Y/N Yes
Abv Grd Liv Area 1,872
Year Built 2006
Annual Tax Amount $4,662
Tax Year 2024
Lot Size 7,759 Sqft
Acres 0.18
Property Sub-Type Single Family Residence
Source recolorado
Property Description
This beautiful property has newly installed oak hardwood floors with a buff, low luster finish throughout the main living areas.
You'll love the light filled living space, covered porches (front and back) and overall floor plan.
Garage has extra high ceiling that can be used for extra storage.
Back yard may be fenced in to accommodate your pets or to create more privacy. Additional landscaping also possible with approval of HOA - make it your own with patio, additional trees, flowers or vegetable gardens. Shaded front lawn for your enjoyment.
Short walk to trails and stunning mountain views.
It's Anthem Ranch,...come for the views, but stay for the lifestyle.
Community offers nearly 100 clubs, managed events and the opportunity to explore your passions.
Ask for a tour of the community center and see why Anthem Ranch is Colorado's preferred active living community.
Location
State CO
County Broomfield
Zoning PUD
Rooms
Basement Crawl Space
Main Level Bedrooms 2
Interior
Interior Features Ceiling Fan(s), Eat-in Kitchen, Entrance Foyer, Five Piece Bath, Granite Counters, High Ceilings, Kitchen Island, Smoke Free, Walk-In Closet(s)
Heating Forced Air
Cooling Central Air
Flooring Carpet, Tile, Wood
Fireplaces Number 1
Fireplaces Type Gas, Living Room
Fireplace Y
Appliance Dishwasher, Disposal, Dryer, Gas Water Heater, Range, Sump Pump, Washer
Exterior
Exterior Feature Private Yard, Rain Gutters, Smart Irrigation
Garage Spaces 2.0
Utilities Available Cable Available, Electricity Connected, Internet Access (Wired), Natural Gas Connected, Phone Available
Roof Type Concrete
Total Parking Spaces 2
Garage Yes
Building
Lot Description Borders Public Land, Corner Lot, Greenbelt, Landscaped, Level, Sprinklers In Front, Sprinklers In Rear
Foundation Concrete Perimeter
Sewer Public Sewer
Water Public
Level or Stories One
Structure Type Stone,Stucco
Schools
Elementary Schools Coyote Ridge
Middle Schools Rocky Top
High Schools Legacy
School District Adams 12 5 Star Schl
Others
Senior Community Yes
Ownership Individual
Acceptable Financing Cash, Conventional
Listing Terms Cash, Conventional
Special Listing Condition None
Pets Allowed Cats OK, Dogs OK

6455 S. Yosemite St., Suite 500 Greenwood Village, CO 80111 USA



