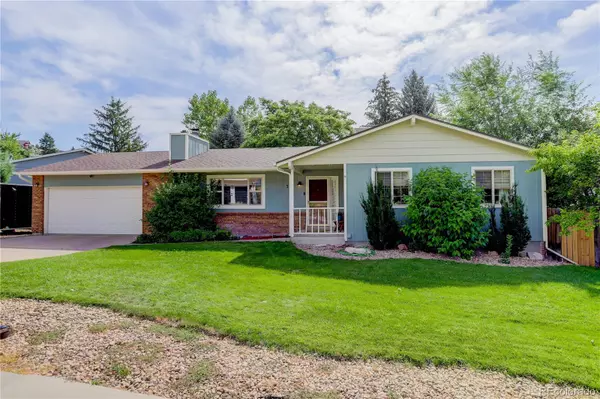336 Dawson DR Castle Rock, CO 80104
OPEN HOUSE
Sun Aug 10, 2:00am - 4:00pm
UPDATED:
Key Details
Property Type Single Family Home
Sub Type Single Family Residence
Listing Status Active
Purchase Type For Sale
Square Footage 2,702 sqft
Price per Sqft $240
Subdivision Oak Ridge
MLS Listing ID 1519436
Style Traditional
Bedrooms 4
Full Baths 2
Three Quarter Bath 1
HOA Y/N No
Abv Grd Liv Area 1,374
Year Built 1979
Annual Tax Amount $2,488
Tax Year 2024
Lot Size 10,237 Sqft
Acres 0.24
Property Sub-Type Single Family Residence
Source recolorado
Property Description
Enjoy indoor-outdoor living with a large deck just off the kitchen, overlooking a mature, private backyard—ideal for relaxing or entertaining. The main level includes three bedrooms and two full baths, while the fully finished walk-out basement provides flexible space for a potential in-law suite with its own kitchenette and bath, or a second living area to suit your lifestyle.
Additional highlights include a gas fireplace in the family room, 2-car garage plus side parking, large storage shed, powerful evaporative cooler, and beautifully landscaped yard. A backyard chicken coop, and chickens available if desired!
Ideally located just minutes from downtown Castle Rock, parks, trails, dining, shopping, and entertainment! This home combines functionality, comfort, and convenience all in one! Come see it today!
Location
State CO
County Douglas
Zoning Residential
Rooms
Basement Finished, Walk-Out Access
Main Level Bedrooms 3
Interior
Interior Features Built-in Features, Granite Counters, In-Law Floorplan, Open Floorplan, Walk-In Closet(s), Wired for Data
Heating Forced Air, Natural Gas
Cooling Evaporative Cooling
Flooring Carpet, Tile, Wood
Fireplaces Number 1
Fireplaces Type Family Room, Gas, Gas Log
Fireplace Y
Appliance Dishwasher, Dryer, Freezer, Microwave, Oven, Range, Refrigerator, Washer
Exterior
Exterior Feature Garden, Private Yard
Parking Features Concrete
Garage Spaces 2.0
Fence Full
Utilities Available Cable Available, Electricity Available
Roof Type Composition
Total Parking Spaces 2
Garage Yes
Building
Lot Description Many Trees
Sewer Public Sewer
Water Public
Level or Stories One
Structure Type Frame
Schools
Elementary Schools South Ridge
Middle Schools Mesa
High Schools Douglas County
School District Douglas Re-1
Others
Senior Community No
Ownership Individual
Acceptable Financing 1031 Exchange, Cash, Conventional, FHA, Lease Purchase, Other, VA Loan
Listing Terms 1031 Exchange, Cash, Conventional, FHA, Lease Purchase, Other, VA Loan
Special Listing Condition None

6455 S. Yosemite St., Suite 500 Greenwood Village, CO 80111 USA



