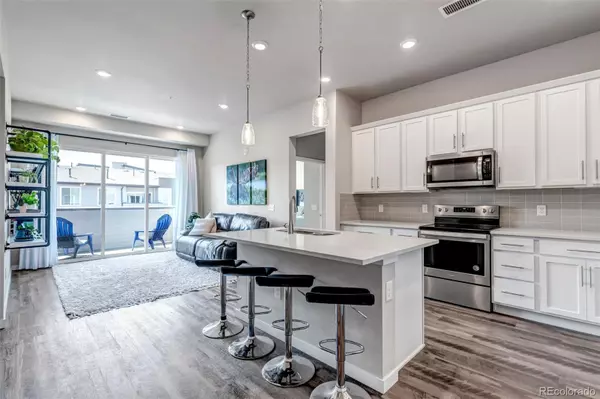400 E Fremont PL #404 Centennial, CO 80122
OPEN HOUSE
Sun Aug 24, 2:00pm - 4:00pm
UPDATED:
Key Details
Property Type Condo
Sub Type Condominium
Listing Status Coming Soon
Purchase Type For Sale
Square Footage 1,180 sqft
Price per Sqft $321
Subdivision Littleton Village
MLS Listing ID 5958117
Style Contemporary
Bedrooms 2
Full Baths 1
Three Quarter Bath 1
Condo Fees $422
HOA Fees $422/mo
HOA Y/N Yes
Abv Grd Liv Area 1,180
Year Built 2019
Annual Tax Amount $4,184
Tax Year 2024
Property Sub-Type Condominium
Source recolorado
Property Description
Welcome to this stunning top-floor, sun-filled condo in the heart of Littleton Village. With its bright, open floor plan and modern finishes, this home is perfect for both everyday living and effortless entertaining.
Step inside and be greeted by a fresh white-and-grey color palette that feels both warm and contemporary. The spectacular kitchen features sleek quartz countertops, stainless steel appliances, and a seamless connection to the living and dining areas—with easy access to your sunny, south-facing patio.
As a top-floor unit, you'll enjoy 10-foot ceilings (a full foot higher than lower floors) and the peace of having no neighbors above.
Freemont Place is designed for easy, vibrant living with amenities including: (1) on-site fitness center, (2) rooftop terrace with panoramic views, (3) community BBQ area, (4) lush park-like grounds & playground, (5) EV charging stations, (6) secure garage parking....All just minutes from coffee shops, restaurants, and shopping!
Bonus: Washer/dryer, stainless steel appliances, built-in entertainment unit, and window treatments are all included—just move in and enjoy.
Location
State CO
County Arapahoe
Rooms
Main Level Bedrooms 2
Interior
Interior Features Eat-in Kitchen, High Ceilings, High Speed Internet, Kitchen Island, No Stairs, Open Floorplan, Primary Suite, Quartz Counters, Smart Thermostat, Smoke Free, Solid Surface Counters, Walk-In Closet(s)
Heating Forced Air
Cooling Central Air
Flooring Carpet, Vinyl
Fireplace N
Appliance Cooktop, Dishwasher, Disposal, Dryer, Microwave, Oven, Range, Refrigerator, Washer
Laundry In Unit
Exterior
Exterior Feature Balcony, Barbecue, Dog Run, Elevator, Fire Pit, Garden, Gas Grill, Lighting, Playground
Parking Features 220 Volts, Asphalt
Garage Spaces 1.0
Utilities Available Cable Available, Electricity Connected, Internet Access (Wired), Natural Gas Available, Phone Available
Roof Type Composition
Total Parking Spaces 1
Garage Yes
Building
Lot Description Landscaped, Master Planned, Near Public Transit, Open Space
Sewer Public Sewer
Level or Stories One
Structure Type Brick,Concrete,Wood Siding
Schools
Elementary Schools Hopkins
Middle Schools Euclid
High Schools Heritage
School District Littleton 6
Others
Senior Community No
Ownership Individual
Acceptable Financing Cash, Conventional, FHA, USDA Loan, VA Loan
Listing Terms Cash, Conventional, FHA, USDA Loan, VA Loan
Special Listing Condition None
Pets Allowed Cats OK, Dogs OK
Virtual Tour https://www.zillow.com/view-3d-home/39b50eab-1f96-4ed3-a03a-6a7c06dc21ab?setAttribution=mls&wl=true&utm_source=dashboard

6455 S. Yosemite St., Suite 500 Greenwood Village, CO 80111 USA



