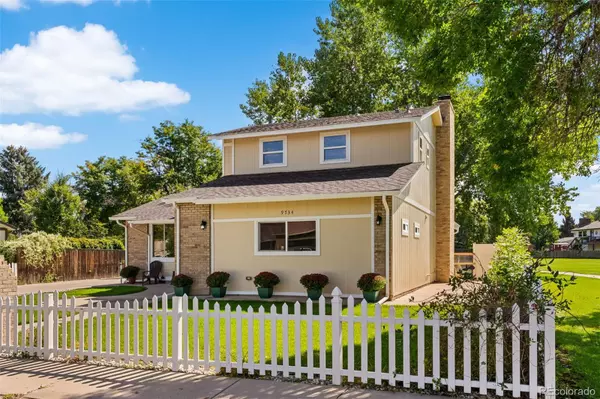9734 W 75th WAY Arvada, CO 80005

Open House
Sun Sep 21, 2:00pm - 4:00pm
Sat Sep 20, 11:00am - 1:00pm
UPDATED:
Key Details
Property Type Single Family Home
Sub Type Single Family Residence
Listing Status Active
Purchase Type For Sale
Square Footage 2,370 sqft
Price per Sqft $278
Subdivision Club Crest
MLS Listing ID 5912049
Style Contemporary,Traditional
Bedrooms 4
Full Baths 1
Half Baths 1
Three Quarter Bath 2
HOA Y/N No
Abv Grd Liv Area 1,914
Year Built 1973
Annual Tax Amount $3,608
Tax Year 2024
Lot Size 7,057 Sqft
Acres 0.16
Property Sub-Type Single Family Residence
Source recolorado
Property Description
Upstairs, you'll find three bedrooms and two bathrooms, including a primary suite with its own ensuite retreat. The open, airy living space flows into an updated kitchen and a sun-drenched attached sunroom with tree top views of the open space park the home backs to—perfect for your morning coffee or evening unwind. This thoughtfully designed home offers plenty of individual living spaces while still maintaining the open, sweeping feel of a great floor plan.
Car enthusiast? DIY aficionado? The oversized detached two-car garage is a dream, offering plenty of room for parking, tinkering, and all your outdoor projects. Inside, a newly renovated flex room is ready to become whatever you imagine—a home office, workout space, craft haven, or extra guest suite.
This home is prewired for security, freshly painted on the exterior, and a two-year-old roof. It also boasts a fenced in garden area, dog run for your furry friends, and a classic white picket fence that delivers instant curb appeal. Off-street parking easily accommodates RVs, boats, or additional vehicles, keeping them tucked away out of sight.
Enjoy main-floor laundry, a convenient guest half bath, and a finished basement living area complete with closet and a full bath—perfect for guests or multigenerational living.
This isn't just a house—it's the heart of Arvada West living, with flexible spaces, beautiful flow, and room to grow.
Location
State CO
County Jefferson
Rooms
Basement Finished, Partial
Interior
Heating Forced Air
Cooling Central Air
Fireplace N
Appliance Dishwasher, Oven, Refrigerator
Exterior
Parking Features Concrete, Dry Walled, Insulated Garage
Garage Spaces 2.0
Roof Type Composition
Total Parking Spaces 6
Garage No
Building
Foundation Concrete Perimeter
Sewer Public Sewer
Water Public
Level or Stories Two
Structure Type Brick,Frame,Wood Siding
Schools
Elementary Schools Warder
Middle Schools Pomona
High Schools Pomona
School District Jefferson County R-1
Others
Senior Community No
Ownership Individual
Acceptable Financing Cash, Conventional, FHA, VA Loan
Listing Terms Cash, Conventional, FHA, VA Loan
Special Listing Condition None
Virtual Tour https://www.zillow.com/view-imx/9c91aac8-72ce-4f70-84de-03b8d5b9231f?setAttribution=mls&wl=true&initialViewType=pano

6455 S. Yosemite St., Suite 500 Greenwood Village, CO 80111 USA
GET MORE INFORMATION




