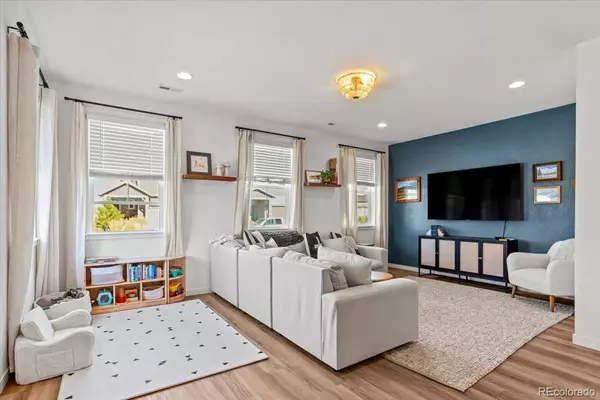9790 Mount Kataka PT Littleton, CO 80125

UPDATED:
Key Details
Property Type Townhouse
Sub Type Townhouse
Listing Status Active
Purchase Type For Sale
Square Footage 2,464 sqft
Price per Sqft $259
Subdivision Sterling Ranch
MLS Listing ID 6683470
Style Contemporary
Bedrooms 4
Full Baths 2
Half Baths 1
Three Quarter Bath 1
Condo Fees $185
HOA Fees $185/mo
HOA Y/N Yes
Abv Grd Liv Area 2,464
Year Built 2022
Annual Tax Amount $6,977
Tax Year 2024
Lot Size 2,831 Sqft
Acres 0.06
Property Sub-Type Townhouse
Source recolorado
Property Description
The open-concept main level features a gourmet kitchen with stainless steel appliances, quartz countertops, a large center island, and ample cabinetry. Perfect for cooking, entertaining, and everyday living. The living area is filled with natural light, creating a warm and inviting atmosphere.
A main-floor bedroom with ensuite bath provides ideal space for guests or multigenerational living. Upstairs, the primary suite offers breathtaking mountain views, a luxurious spa-like bath, and a spacious walk-in closet. Additional bedrooms and baths provide plenty of space for family or a home office.
Located in Sterling Ranch, you'll experience a lifestyle unlike any other, with over 30 miles of trails, 1,300 acres of open space, pocket parks, and access to the Overlook Clubhouse with pool, fitness center, and community events. The nearby Sterling Center offers local dining, coffee, and conveniences, all within minutes of the foothills and an easy commute to Denver.
Experience Colorado living at its best! Modern Comfort, Community Connection, Stunning Mountain Views.
Schedule showing today!
Location
State CO
County Douglas
Rooms
Main Level Bedrooms 1
Interior
Interior Features Ceiling Fan(s), Kitchen Island, Pantry, Primary Suite, Quartz Counters
Heating Forced Air
Cooling Central Air
Flooring Carpet, Laminate, Tile
Fireplace N
Appliance Cooktop, Disposal, Double Oven, Dryer, Gas Water Heater, Microwave, Range Hood, Refrigerator, Sump Pump, Tankless Water Heater, Washer
Exterior
Garage Spaces 2.0
Fence None
Utilities Available Cable Available, Internet Access (Wired), Natural Gas Available
View Mountain(s)
Roof Type Shingle
Total Parking Spaces 2
Garage Yes
Building
Lot Description Corner Lot, Foothills, Landscaped, Master Planned
Sewer Public Sewer
Water Public
Level or Stories Two
Structure Type Frame,Rock,Wood Siding
Schools
Elementary Schools Roxborough
Middle Schools Ranch View
High Schools Thunderridge
School District Douglas Re-1
Others
Senior Community No
Ownership Individual
Acceptable Financing Cash, Conventional, FHA, VA Loan
Listing Terms Cash, Conventional, FHA, VA Loan
Special Listing Condition None
Pets Allowed Yes
Virtual Tour https://www.zillow.com/view-imx/3c58b4c9-2aec-4a6b-9fdd-412220ef9e0f?setAttribution=mls&wl=true&initialViewType=pano

6455 S. Yosemite St., Suite 500 Greenwood Village, CO 80111 USA
GET MORE INFORMATION




