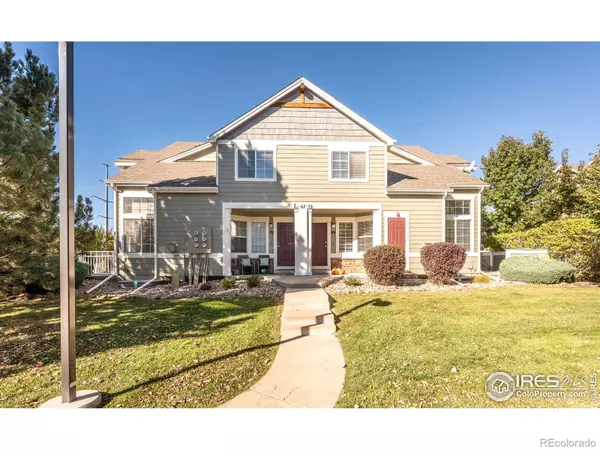805 Summer Hawk DR #L69 Longmont, CO 80504

Open House
Sun Oct 26, 1:00pm - 3:00pm
UPDATED:
Key Details
Property Type Townhouse
Sub Type Townhouse
Listing Status Active
Purchase Type For Sale
Square Footage 1,746 sqft
Price per Sqft $229
Subdivision Fox Meadows Flg 3
MLS Listing ID IR1046014
Style Contemporary
Bedrooms 2
Full Baths 1
Half Baths 1
Condo Fees $32
HOA Fees $32/mo
HOA Y/N Yes
Abv Grd Liv Area 1,138
Year Built 2004
Annual Tax Amount $1,973
Tax Year 2024
Lot Size 1,086 Sqft
Acres 0.02
Property Sub-Type Townhouse
Source recolorado
Property Description
Location
State CO
County Boulder
Zoning RES
Rooms
Basement Bath/Stubbed, Full, Unfinished
Interior
Interior Features Open Floorplan, Vaulted Ceiling(s)
Heating Forced Air
Cooling Ceiling Fan(s), Central Air
Flooring Wood
Fireplaces Type Gas
Fireplace N
Appliance Dishwasher, Disposal, Oven, Refrigerator
Laundry In Unit
Exterior
Garage Spaces 1.0
Utilities Available Electricity Available, Internet Access (Wired), Natural Gas Available
Roof Type Composition
Total Parking Spaces 1
Building
Lot Description Level
Water Public
Level or Stories Two
Structure Type Stone,Frame
Schools
Elementary Schools Fall River
Middle Schools Trail Ridge
High Schools Skyline
School District St. Vrain Valley Re-1J
Others
Ownership Individual
Acceptable Financing Cash, Conventional, FHA, VA Loan
Listing Terms Cash, Conventional, FHA, VA Loan
Pets Allowed Cats OK, Dogs OK
Virtual Tour https://my.matterport.com/show/?m=q4Pf4wniYp3&

6455 S. Yosemite St., Suite 500 Greenwood Village, CO 80111 USA
GET MORE INFORMATION




