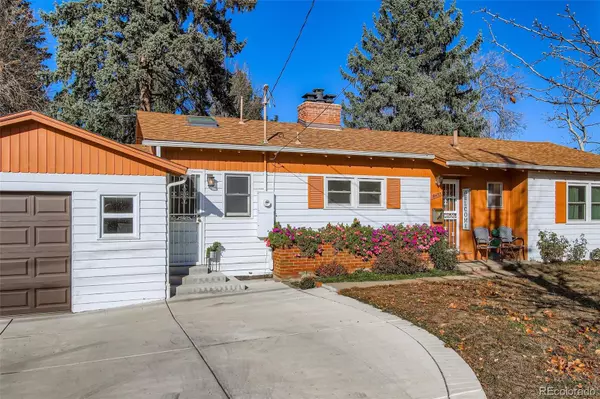8455 W 41st AVE Wheat Ridge, CO 80033

UPDATED:
Key Details
Property Type Single Family Home
Sub Type Single Family Residence
Listing Status Pending
Purchase Type For Sale
Square Footage 1,728 sqft
Price per Sqft $277
Subdivision Sesame Park
MLS Listing ID 7410516
Style Cottage
Bedrooms 3
Three Quarter Bath 2
HOA Y/N No
Abv Grd Liv Area 1,408
Year Built 1950
Annual Tax Amount $2,882
Tax Year 2024
Lot Size 0.294 Acres
Acres 0.29
Property Sub-Type Single Family Residence
Source recolorado
Property Description
Welcome to a home that radiates history, heart, and opportunity in Wheat Ridge's beloved Sesame Park neighborhood. Owned and cherished by the same occupant for over 60 years, this well-built gem is brimming with traditional originality, ready to be embraced just as it is—or thoughtfully updated to reflect today's trendiest styles.
Step inside and instantly feel the warmth and quality of the original craftsmanship. Real hardwood floors run throughout, complemented by rich wood built-ins that add personality and charm you simply can't replicate in modern builds. The galley-style kitchen is drenched in sunlight and features ample cabinet storage plus a true brick wood-burning fireplace—a one-of-a-kind focal point with vintage soul.
The adjacent oversized family room is a showstopper with full wall windows that frame views of the expansive, private backyard, a wooden deck, and an outdoor fireplace—perfect for hosting, relaxing, or dreaming up your garden oasis. The cozy dining room includes a vaulted ceiling and skylight, offering light and openness while preserving the home's intimate feel.
The living wing features three spacious bedrooms and two baths, including a bright and oversized primary suite with both a walk-in closet and sliding-door closet, plus large windows overlooking the lush, park-like yard.
With close proximity to schools, parks, shopping, dining, and easy highway access, this is an unbeatable location. Whether you move right in or add your modern flair over time, this home offers an incredible opportunity to build instant sweat equity in a neighborhood that only grows more desirable.
Truly a rare blend of charm, space, and potential—this is one you don't want to miss.
Location
State CO
County Jefferson
Rooms
Basement Crawl Space, Partial, Unfinished
Main Level Bedrooms 3
Interior
Interior Features Entrance Foyer, Laminate Counters, Smoke Free, Vaulted Ceiling(s), Walk-In Closet(s)
Heating Forced Air
Cooling Central Air
Flooring Carpet, Linoleum, Wood
Fireplaces Number 2
Fireplaces Type Basement, Family Room, Kitchen, Outside, Wood Burning
Fireplace Y
Appliance Disposal, Dryer, Gas Water Heater, Microwave, Oven, Range, Refrigerator, Washer
Exterior
Exterior Feature Garden, Private Yard, Rain Gutters
Parking Features Concrete, Lighted
Garage Spaces 1.0
Fence Full
Utilities Available Cable Available, Electricity Available, Electricity Connected, Internet Access (Wired), Phone Available
View Mountain(s)
Roof Type Composition
Total Parking Spaces 1
Garage Yes
Building
Lot Description Ditch, Foothills, Many Trees, Near Public Transit, Secluded
Foundation Block
Sewer Public Sewer
Water Public
Level or Stories One
Structure Type Frame,Wood Siding
Schools
Elementary Schools Stevens
Middle Schools Everitt
High Schools Wheat Ridge
School District Jefferson County R-1
Others
Senior Community No
Ownership Individual
Acceptable Financing Cash, Conventional
Listing Terms Cash, Conventional
Special Listing Condition None
Virtual Tour https://www.zillow.com/view-imx/41a7d355-0f5e-434d-9bc4-c1d04f429af9?setAttribution=mls&wl=true&initialViewType=pano

6455 S. Yosemite St., Suite 500 Greenwood Village, CO 80111 USA
GET MORE INFORMATION




