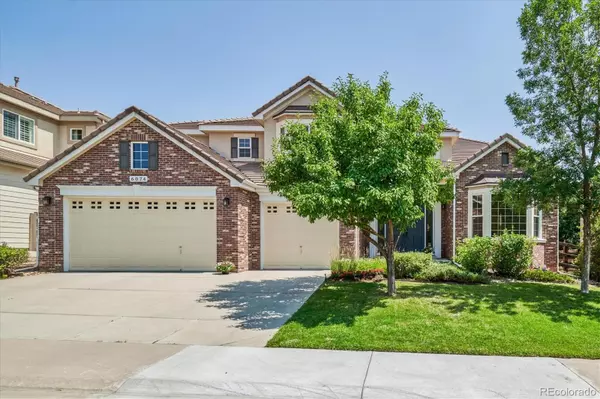For more information regarding the value of a property, please contact us for a free consultation.
6074 S Oswego ST Greenwood Village, CO 80111
Want to know what your home might be worth? Contact us for a FREE valuation!

Our team is ready to help you sell your home for the highest possible price ASAP
Key Details
Sold Price $1,300,000
Property Type Single Family Home
Sub Type Single Family Residence
Listing Status Sold
Purchase Type For Sale
Square Footage 4,039 sqft
Price per Sqft $321
Subdivision The Reserve At Cherry Creek Vista
MLS Listing ID 7279276
Sold Date 02/04/22
Bedrooms 5
Full Baths 2
Half Baths 1
Three Quarter Bath 2
Condo Fees $135
HOA Fees $135/mo
HOA Y/N Yes
Abv Grd Liv Area 4,039
Originating Board recolorado
Year Built 2007
Annual Tax Amount $7,647
Tax Year 2020
Acres 0.16
Property Description
Elegant home with open floorplan in sought after gated neighborhood! From the moment you approach the double entry door & step into the grand foyer you are sure to be impressed. To the right the formal living and dining spaces have gleaming hardwood floors, coffered ceilings & loads of natural light. Looking to the left past the family room is a hall with a main floor powder bath, stunning mud room & spacious laundry room. Also down the hall is the main floor Bedroom/study with a 3/4 bath. The family room is impressive with hardwood floors, big windows & an open flow into the breakfast nook/kitchen. The kitchen is just one of the spaces that sets this home apart with loads of cabinets, stainless steel appliances including a newer Bosch dishwasher & refrigerator plus granite countertops & a handy planning desk. Take the gorgeous hardwood stairs to the 2nd level the view of the foyer is magnificent. The master suite is palatial with a stunning bedroom with coffered ceiling, 3 sided fireplace adorned in marble welcoming you to the retreat area that makes a great additional office space, reading area or maybe even a fitness space. The bathroom has a huge soaking tub, dual sinks & a shower. Just off the bathroom is the master closet featuring wonderful organizers and loads of space. Across the hall bedroom 2 is gorgeous with a cozy bay window & walk-in closet. This room connects to the jack & jill bathroom and bedroom 3 which is also quite generous in size with it's walk-in closet. Across the hall from there is the guest suite which features great windows and a wonderful 3/4 bath. The large full basement is unfinished and features 9 foot ceilings. You can make it the basement of your dreams. Outside the private yard is very manageable and has a concrete patio. located in a gated neighborhood with private community pool, hot tub & tennis courts plus parks & trails close including Cherry Creek State Park. All this in the DTC area with award winning Cherry Creek Schools.
Location
State CO
County Arapahoe
Rooms
Basement Full, Unfinished
Main Level Bedrooms 1
Interior
Interior Features Ceiling Fan(s), Five Piece Bath, Granite Counters, Jack & Jill Bathroom, Kitchen Island, Primary Suite, Open Floorplan, Smoke Free, Walk-In Closet(s)
Heating Forced Air
Cooling Central Air
Flooring Carpet, Tile, Wood
Fireplaces Number 2
Fireplaces Type Family Room, Primary Bedroom
Fireplace Y
Appliance Convection Oven, Cooktop, Dishwasher, Disposal, Double Oven, Microwave, Refrigerator
Exterior
Garage Spaces 3.0
Roof Type Concrete
Total Parking Spaces 3
Garage Yes
Building
Lot Description Level
Sewer Public Sewer
Level or Stories Two
Structure Type Brick, Cement Siding
Schools
Elementary Schools Cottonwood Creek
Middle Schools Campus
High Schools Cherry Creek
School District Cherry Creek 5
Others
Senior Community No
Ownership Individual
Acceptable Financing Cash, Conventional
Listing Terms Cash, Conventional
Special Listing Condition None
Read Less

© 2025 METROLIST, INC., DBA RECOLORADO® – All Rights Reserved
6455 S. Yosemite St., Suite 500 Greenwood Village, CO 80111 USA
Bought with Keller Williams Integrity Real Estate LLC



