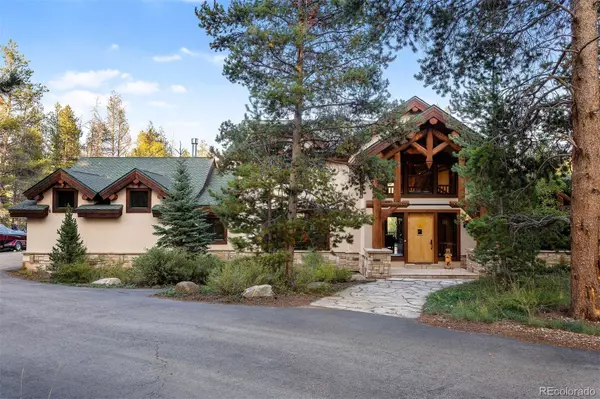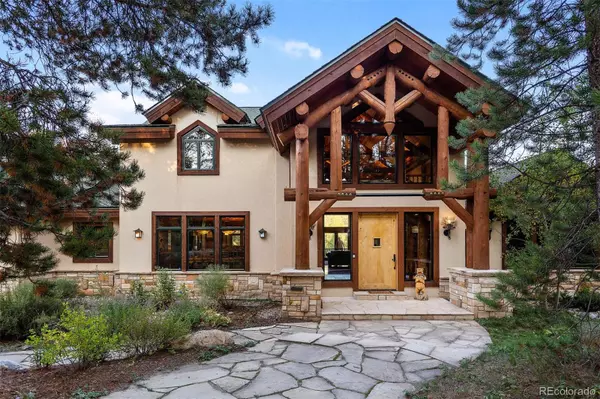For more information regarding the value of a property, please contact us for a free consultation.
1669 Sunset DR Tabernash, CO 80478
Want to know what your home might be worth? Contact us for a FREE valuation!

Our team is ready to help you sell your home for the highest possible price ASAP
Key Details
Sold Price $2,800,000
Property Type Single Family Home
Sub Type Single Family Residence
Listing Status Sold
Purchase Type For Sale
Square Footage 6,125 sqft
Price per Sqft $457
Subdivision Sunset Ridge Estates
MLS Listing ID 1537441
Sold Date 04/08/22
Bedrooms 5
Full Baths 2
Half Baths 1
Three Quarter Bath 1
Condo Fees $270
HOA Fees $22/ann
HOA Y/N Yes
Abv Grd Liv Area 3,751
Originating Board recolorado
Year Built 2000
Annual Tax Amount $5,177
Tax Year 2020
Lot Size 9 Sqft
Acres 9.81
Property Description
Nestled in the heart of the Rocky Mountains resides Sunset Ridge Estates. A prestigious community that captures the feel of mountain ranch living with Devil's Thumb Ranch, one of Grand County's most valued amenity, in your backyard. Situated on almost 10 acres, this stunning custom home was built with a thoughtful blend of rustic architectural elements and mountain design. The open floor plan has quality finishes throughout including gorgeous hardwood floors, hand hewn beams, custom wrought iron accents, and an abundance of windows providing natural light and gorgeous views. The gourmet kitchen lends itself to entertaining on a grand or intimate scale with top of the line appliances, custom cabinetry, slab granite, spacious center island with breakfast bar and gracious dining area. Just off the kitchen resides a cozy breakfast nook with a gas fireplace with terrace access. The uniquely open and warm great room, adjacent to the kitchen, provides a welcoming atmosphere with a handsome stone fireplace and 2-story windows framing Devil's Thumb. An expansive covered deck, conveniently located off the kitchen and great room, extends the length of the home providing a private and relaxing retreat with a serene outdoor setting and lovely mountain views. The main floor master wing offers an elegant sitting room and private study with custom cabinetry, full service wet bar, and gas fireplace. The well-designed master bedroom features vaulted ceilings, gas fireplace, luxurious five-piece bath, spacious walk-in closet and private deck access. The upper level is distinguished with a loft and two generous bedrooms with a Jack and Jill bath. The fully finished walk-out lower level provides two additional bedrooms, full bath with double vanities, family room with stone fireplace, walk-up wet bar, generous recreation and billiards area, hot tub room and an abundance of additional storage.
Location
State CO
County Grand
Rooms
Basement Walk-Out Access
Main Level Bedrooms 1
Interior
Heating Radiant
Cooling None
Fireplaces Number 4
Fireplaces Type Gas
Fireplace Y
Exterior
Exterior Feature Balcony, Garden
Parking Features Heated Garage
Garage Spaces 3.0
Roof Type Composition
Total Parking Spaces 3
Garage Yes
Building
Sewer Septic Tank
Water Well
Level or Stories Three Or More
Structure Type Stone, Stucco
Schools
Elementary Schools Fraser Valley
Middle Schools East Grand
High Schools Middle Park
School District East Grand 2
Others
Senior Community No
Ownership Individual
Acceptable Financing Cash, Conventional
Listing Terms Cash, Conventional
Special Listing Condition None
Read Less

© 2025 METROLIST, INC., DBA RECOLORADO® – All Rights Reserved
6455 S. Yosemite St., Suite 500 Greenwood Village, CO 80111 USA
Bought with LIV Sothebys International Realty- Breckenridge



