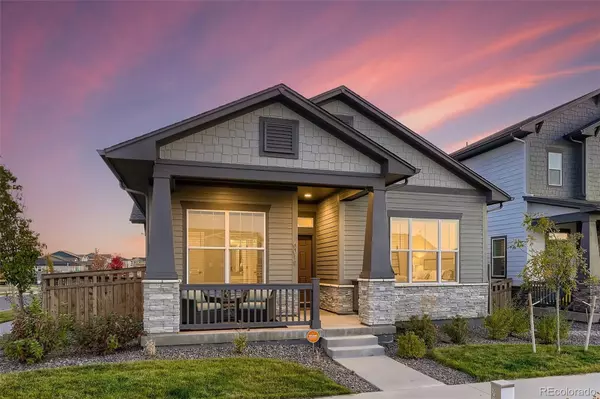For more information regarding the value of a property, please contact us for a free consultation.
6019 N Orleans ST Aurora, CO 80019
Want to know what your home might be worth? Contact us for a FREE valuation!

Our team is ready to help you sell your home for the highest possible price ASAP
Key Details
Sold Price $590,000
Property Type Single Family Home
Sub Type Single Family Residence
Listing Status Sold
Purchase Type For Sale
Square Footage 1,528 sqft
Price per Sqft $386
Subdivision Painted Prairie
MLS Listing ID 9856119
Sold Date 12/09/21
Bedrooms 2
Full Baths 2
Condo Fees $79
HOA Fees $79/mo
HOA Y/N Yes
Abv Grd Liv Area 1,528
Originating Board recolorado
Year Built 2020
Annual Tax Amount $1,935
Tax Year 2020
Acres 0.11
Property Description
Why wait 8-10 months for a new build when you can move right into this gorgeous David Weekley Caruthers model with top quality craftsmanship that's only a year old! Live in the heart of the highly sought-after subdivision Painted Prairie, Denver Metro's newest neo-traditional residential community. This spacious 2 bedroom, 2 bath, 3056 sq. ft. Ranch sits on a corner lot directly on the popular Periwinkle Park. Your distinguished study can be used for a den, play area, office or additional living space. This home also has a bump out in the family room giving extra square footage. Enjoy great sunset views on the front or rear covered patio as well as convenient access to walking trails, multiple parks, a community garden and recreational activities. Get in before Phase II and the new town center because prices will continue to rise! The interior of the home boasts pride in ownership with 10' ceilings, energy-efficient windows, an open layout great for entertaining year round, a fully-equipped gourmet kitchen, breakfast nook, oversized pantry and a huge owners suite with dual sinks, a spa-like shower and a huge walk-in closet. The home has been tastefully designed and upgraded with white cabinets, quartz countertops and laminate hardwood floors throughout the main living areas. The open, unfinished basement offers 9' ceilings with plenty of room for growth with existing egress windows and the potential to add even more bedrooms and living space. Your sanctuary awaits! Come check it out today!
Location
State CO
County Adams
Rooms
Basement Unfinished
Main Level Bedrooms 2
Interior
Interior Features Ceiling Fan(s), Primary Suite, Open Floorplan, Smart Thermostat, Walk-In Closet(s)
Heating Forced Air, Natural Gas
Cooling Central Air
Fireplace N
Appliance Cooktop, Dishwasher, Disposal, Dryer, Microwave, Refrigerator, Washer
Exterior
Garage Spaces 2.0
Roof Type Composition
Total Parking Spaces 2
Garage Yes
Building
Lot Description Corner Lot, Master Planned, Open Space, Sprinklers In Front, Sprinklers In Rear
Sewer Public Sewer
Water Public
Level or Stories One
Structure Type Cement Siding, Frame
Schools
Elementary Schools Vista Peak
Middle Schools Vista Peak
High Schools Vista Peak
School District Adams-Arapahoe 28J
Others
Senior Community No
Ownership Individual
Acceptable Financing Cash, Conventional, FHA, VA Loan
Listing Terms Cash, Conventional, FHA, VA Loan
Special Listing Condition None
Read Less

© 2025 METROLIST, INC., DBA RECOLORADO® – All Rights Reserved
6455 S. Yosemite St., Suite 500 Greenwood Village, CO 80111 USA
Bought with Coldwell Banker Realty BK



