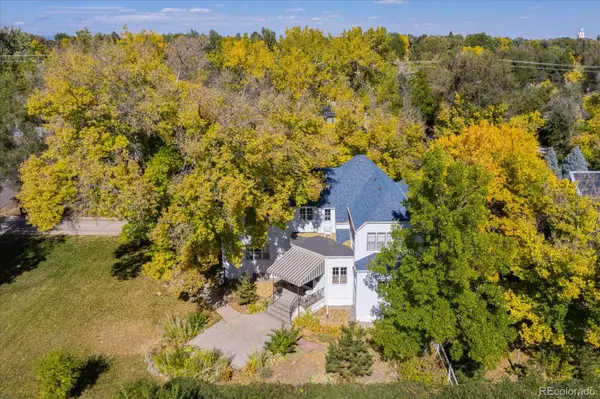For more information regarding the value of a property, please contact us for a free consultation.
1980 Garland ST Lakewood, CO 80215
Want to know what your home might be worth? Contact us for a FREE valuation!

Our team is ready to help you sell your home for the highest possible price ASAP
Key Details
Sold Price $1,395,000
Property Type Single Family Home
Sub Type Single Family Residence
Listing Status Sold
Purchase Type For Sale
Square Footage 3,331 sqft
Price per Sqft $418
Subdivision Beverly Heights
MLS Listing ID 4884272
Sold Date 03/24/22
Style Traditional
Bedrooms 6
Full Baths 1
Three Quarter Bath 2
HOA Y/N No
Abv Grd Liv Area 2,451
Originating Board recolorado
Year Built 1935
Annual Tax Amount $3,286
Tax Year 2020
Acres 0.66
Property Description
Own a slice of Lakewood history! "Mercy Grove" is a beautifully restored, former apple orchard Farmhouse & Studio, with breathtaking gardens, picturesque apple tree, grape vines, raspberry bushes, & an array of perennials that bloom throughout the year. Mercy Grove was once owned by the Sisters of Mercy & used as a place of respite for Sisters who tended the gardens. Drive into the gated, long driveway, lined with peonies. Enter the home, and the grand foyer leads you to a warm Living Room featuring custom wood beams, wood burning fireplace & beautiful original wood floors. Dining Room features Italian Venetian plaster & an ornate, hand painted tray ceiling. Country Kitchen features custom cabinets, slab granite counters & generous island with integrated stove-top oven. Generous Bedroom & gorgeous 3/4 Bath complete the main level. Upstairs you will find the large Primary Bedroom featuring a sun room/ sitting area (has access to walk-out private deck) & walk in closet. There is a 2nd Large Bedroom & 3rd Standard Bedroom. Full Bath is restored with original charms (white subway tile, original cast iron tub, beadboard). Large linen closet completes the upper level. Basement just updated, 880 SF is finished, with 2 Non-Conforming Bedrooms, Rec Room, & 3/4 Bath. The 498 SF, just-renovated Studio attached to garage features Full Bath, stainless sink, built in cabinets, tons of windows. Studio could potentially be permitted to ADU, or art studio, fitness, etc. The grounds showcase sprawling gardens & 2 sitting patios, plus tons of trees. Property includes Ditch Rights (.5 shares in Beverly Heights Mutual Ditch Co), which can be used for irrigation, although a new sprinkler system has been installed/ hooked up to City water. Heated, insulated, windowed, 2-car garage features original accordion fold-up barn doors. New roof, gutters, & metal siding on all structures. New carpet, fresh paint & touch up. Only 15 minute drive Downtown or 15 minutes to Mtns! Walk to light rail.
Location
State CO
County Jefferson
Zoning Residential
Rooms
Basement Bath/Stubbed, Finished, Partial
Main Level Bedrooms 1
Interior
Interior Features Ceiling Fan(s), Granite Counters, Kitchen Island, Primary Suite, Utility Sink
Heating Radiant, Steam
Cooling Evaporative Cooling
Flooring Carpet, Concrete, Tile, Wood
Fireplaces Type Family Room
Fireplace N
Appliance Convection Oven, Cooktop, Dishwasher, Disposal, Double Oven, Dryer, Gas Water Heater, Microwave, Oven, Refrigerator, Self Cleaning Oven, Tankless Water Heater, Washer
Laundry In Unit
Exterior
Exterior Feature Balcony, Garden, Playground, Private Yard, Water Feature
Parking Features Concrete, Heated Garage
Garage Spaces 2.0
Fence Partial
Utilities Available Cable Available, Electricity Connected, Natural Gas Connected, Phone Available
Roof Type Composition
Total Parking Spaces 2
Garage No
Building
Lot Description Ditch, Irrigated, Landscaped, Many Trees, Near Public Transit, Sprinklers In Front, Sprinklers In Rear
Foundation Block, Slab
Sewer Holding Tank, Public Sewer
Water Agriculture/Ditch Water, Public
Level or Stories Two
Structure Type Block, Concrete, Frame, Metal Siding, Wood Siding
Schools
Elementary Schools Slater
Middle Schools Creighton
High Schools Lakewood
School District Jefferson County R-1
Others
Senior Community No
Ownership Agent Owner
Acceptable Financing Cash, Conventional, Jumbo, Other
Listing Terms Cash, Conventional, Jumbo, Other
Special Listing Condition None
Read Less

© 2025 METROLIST, INC., DBA RECOLORADO® – All Rights Reserved
6455 S. Yosemite St., Suite 500 Greenwood Village, CO 80111 USA
Bought with Community First Commercial Real Estate Llc



