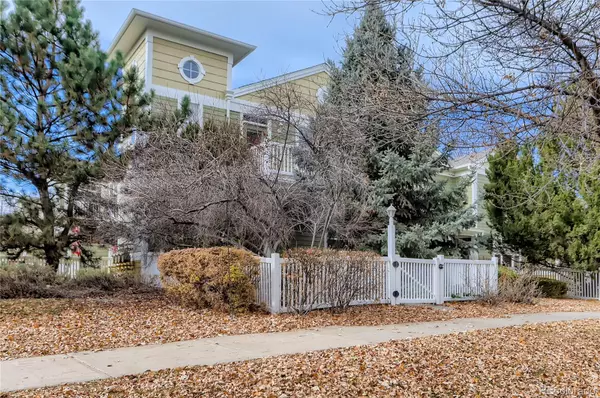For more information regarding the value of a property, please contact us for a free consultation.
635 Gooseberry DR #1404 Longmont, CO 80503
Want to know what your home might be worth? Contact us for a FREE valuation!

Our team is ready to help you sell your home for the highest possible price ASAP
Key Details
Sold Price $415,900
Property Type Condo
Sub Type Condominium
Listing Status Sold
Purchase Type For Sale
Square Footage 1,290 sqft
Price per Sqft $322
Subdivision Meadowview 7&8 Condos Ph 20
MLS Listing ID 1725070
Sold Date 12/29/21
Bedrooms 2
Full Baths 2
Condo Fees $220
HOA Fees $220/mo
HOA Y/N Yes
Abv Grd Liv Area 1,290
Originating Board recolorado
Year Built 2000
Annual Tax Amount $2,227
Tax Year 2020
Property Description
This impressive 2 bedroom, 2 bathroom condominium in the Meadowview community is perfect for those that want low maintenance living! A beautiful lush treelined pathway leads to the entrance. The living room has an open layout with a large vaulted ceiling and an arched window that brings in natural sunlight. The home cook will fall in love with the luxurious kitchen complete with sleek matching appliances, ample cabinet storage, and an enormous island with a breakfast nook. Retreat to the primary bedroom features tall ceilings, an extra living space separated by a privacy wall, and an en-suite bathroom with gorgeous tile-look floors. Sip a cup of coffee or barbeque on your private patio with breathtaking views of nature. Conveniently located 20 minutes from downtown Boulder, I-25, and plenty of shopping options!
Location
State CO
County Boulder
Rooms
Main Level Bedrooms 2
Interior
Heating Forced Air
Cooling Central Air
Fireplace Y
Exterior
Exterior Feature Balcony
Garage Spaces 1.0
Utilities Available Cable Available, Electricity Connected
Roof Type Composition
Total Parking Spaces 1
Garage No
Building
Sewer Public Sewer
Water Public
Level or Stories One
Structure Type Frame
Schools
Elementary Schools Eagle Crest
Middle Schools Altona
High Schools Silver Creek
School District St. Vrain Valley Re-1J
Others
Senior Community No
Ownership Corporation/Trust
Acceptable Financing Cash, Conventional, VA Loan
Listing Terms Cash, Conventional, VA Loan
Special Listing Condition None
Read Less

© 2024 METROLIST, INC., DBA RECOLORADO® – All Rights Reserved
6455 S. Yosemite St., Suite 500 Greenwood Village, CO 80111 USA
Bought with NON MLS PARTICIPANT



