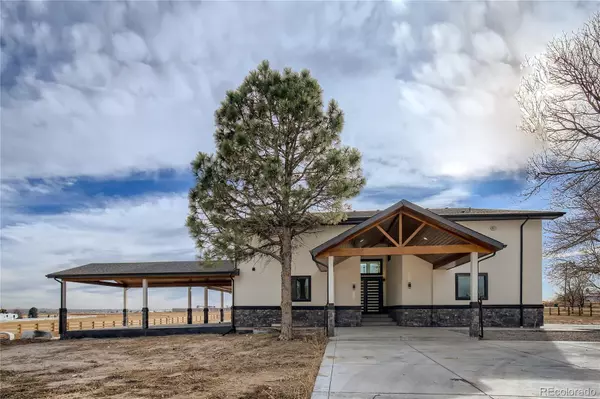For more information regarding the value of a property, please contact us for a free consultation.
15270 Huron ST Broomfield, CO 80023
Want to know what your home might be worth? Contact us for a FREE valuation!

Our team is ready to help you sell your home for the highest possible price ASAP
Key Details
Sold Price $1,711,000
Property Type Single Family Home
Sub Type Single Family Residence
Listing Status Sold
Purchase Type For Sale
Square Footage 5,584 sqft
Price per Sqft $306
Subdivision Silva Estates
MLS Listing ID 3092772
Sold Date 01/07/22
Bedrooms 6
Full Baths 3
Half Baths 1
Three Quarter Bath 2
HOA Y/N No
Abv Grd Liv Area 3,712
Originating Board recolorado
Year Built 1981
Annual Tax Amount $5,878
Tax Year 2020
Lot Size 4 Sqft
Acres 4.27
Property Description
Enjoy country living with all the city perks in this remarkable remodeled estate home. Plenty of space with 6 bedrooms, 5.5 baths, a study, 2 car garage, new stamped concrete attached patio with a sleek and sophisticated wood ceiling complimented with recessed lighting and a view, ready for you to install your dream patio kitchen. Transformation of this 1980's farmhouse begins and ends with intricate detail from laminated flooring throughout, modern designs, breathtaking light fixtures, exquisite glass railings, stair lighting, barn doors and a basement for entertainment or guest privacy. Tremendous work with each room including the remodeled kitchen, bedrooms, bathrooms and basement and new outdoor fencing. Own the largest residential lot on the block and customize your abundance to your liking with over 4 acres of horse property. With a brief drive in any direction, enjoy lake walks around McKay, Endless shopping at the Denver Premium Outlets and Orchard Mall and various dine in, take out and drive through restaurants. Conveniently located near I-25 and Northwest Pkwy. Don't hesitate to make this masterpiece your new sanctuary, it is sure to sell fast!
Location
State CO
County Adams
Zoning R-1-A
Rooms
Basement Finished
Main Level Bedrooms 1
Interior
Interior Features Ceiling Fan(s), Kitchen Island, Open Floorplan, Quartz Counters
Heating Forced Air
Cooling Central Air
Flooring Laminate
Fireplaces Number 3
Fireplaces Type Bedroom, Electric, Family Room, Gas, Primary Bedroom, Other
Fireplace Y
Appliance Cooktop, Range Hood
Exterior
Exterior Feature Lighting, Private Yard
Garage Spaces 2.0
Utilities Available Cable Available, Electricity Connected, Internet Access (Wired)
Roof Type Composition
Total Parking Spaces 2
Garage Yes
Building
Lot Description Level
Foundation Slab
Sewer Septic Tank
Water Well
Level or Stories Two
Structure Type Frame
Schools
Elementary Schools Meridian
Middle Schools Rocky Top
High Schools Legacy
School District Adams 12 5 Star Schl
Others
Senior Community No
Ownership Individual
Acceptable Financing Cash, Conventional, FHA, VA Loan
Listing Terms Cash, Conventional, FHA, VA Loan
Special Listing Condition None
Read Less

© 2025 METROLIST, INC., DBA RECOLORADO® – All Rights Reserved
6455 S. Yosemite St., Suite 500 Greenwood Village, CO 80111 USA
Bought with Resident Realty Colorado



