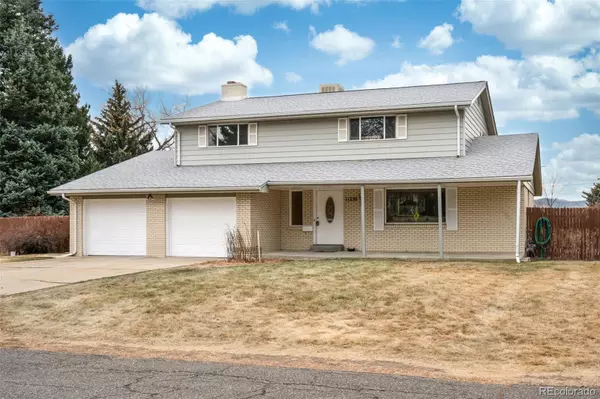For more information regarding the value of a property, please contact us for a free consultation.
11230 W 77th DR Arvada, CO 80005
Want to know what your home might be worth? Contact us for a FREE valuation!

Our team is ready to help you sell your home for the highest possible price ASAP
Key Details
Sold Price $785,000
Property Type Single Family Home
Sub Type Single Family Residence
Listing Status Sold
Purchase Type For Sale
Square Footage 2,289 sqft
Price per Sqft $342
Subdivision Mesa Heights
MLS Listing ID 1679383
Sold Date 01/11/22
Style Traditional
Bedrooms 4
Full Baths 1
Half Baths 1
Three Quarter Bath 1
HOA Y/N No
Abv Grd Liv Area 2,289
Originating Board recolorado
Year Built 1968
Annual Tax Amount $2,565
Tax Year 2020
Acres 0.4
Property Description
Enjoy mountain views, a huge private back yard, big windows, an open floor plan, and many quality updates in this 2 story home in Arvada's highly desirable Oak Park neighborhood. You really have to see this house to appreciate how roomy it feels - inside and out.
The main level of this home is wide open, with recently refinished oak floors throughout the island style kitchen, dining area, and 2 large living areas. The open concept kitchen features gray painted soft-close cabinetry, stainless appliances, granite countertops, and a tile backsplash. Outside, you have cream-colored brick exterior, with front and rear covered porches, so you can lounge in the sun or shade. Upstairs, you'll find a master bedroom with private bath, a walk-in closet, and mountain views out the south-facing windows. There are also 3 more bedrooms, a shared full bath, and a convenient laundry room behind the barn door. The upper level also features refinished oak flooring in the bedrooms, hall, and stairs, with tile flooring in the bathrooms.
The huge 855 sq ft unfinished basement offers storage galore and loads of potential. Man cave? Movie theater? Play room with ping pong or pool? Extra bedroom and bathroom? Home Office? Seriously, this home has ample space inside and out for all your activities, plus an oversized 2 car garage for cars, bikes, and the extra fridge and freezer. Ralston Valley school district, tranquil and well-kept neighborhood, private yard, updated interior, loads of room, what's not to love?
Showings begin Thursday at noon.
Location
State CO
County Jefferson
Zoning R1
Rooms
Basement Full, Interior Entry, Unfinished
Interior
Interior Features Kitchen Island, Smoke Free, Solid Surface Counters, Walk-In Closet(s)
Heating Baseboard, Natural Gas
Cooling Evaporative Cooling
Flooring Wood
Fireplaces Number 1
Fireplaces Type Family Room, Wood Burning
Fireplace Y
Appliance Cooktop, Dishwasher, Disposal, Freezer, Gas Water Heater, Range, Range Hood, Refrigerator
Laundry Laundry Closet
Exterior
Exterior Feature Garden, Private Yard, Rain Gutters
Parking Features Concrete, Driveway-Gravel, Oversized
Garage Spaces 2.0
Fence Partial
Utilities Available Cable Available, Electricity Connected, Natural Gas Connected, Phone Available
View Mountain(s)
Roof Type Architecural Shingle
Total Parking Spaces 3
Garage Yes
Building
Lot Description Landscaped, Sprinklers In Front, Sprinklers In Rear
Foundation Concrete Perimeter, Structural
Sewer Public Sewer
Water Public
Level or Stories Two
Structure Type Brick, Concrete, Frame, Metal Siding
Schools
Elementary Schools Sierra
Middle Schools Oberon
High Schools Ralston Valley
School District Jefferson County R-1
Others
Senior Community No
Ownership Agent Owner
Acceptable Financing Cash, Conventional, VA Loan
Listing Terms Cash, Conventional, VA Loan
Special Listing Condition None
Read Less

© 2025 METROLIST, INC., DBA RECOLORADO® – All Rights Reserved
6455 S. Yosemite St., Suite 500 Greenwood Village, CO 80111 USA
Bought with RE/MAX NORTHWEST INC



