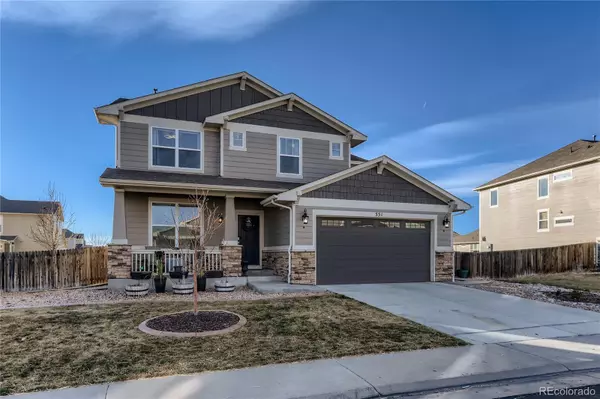For more information regarding the value of a property, please contact us for a free consultation.
351 Mayeda ST Brighton, CO 80601
Want to know what your home might be worth? Contact us for a FREE valuation!

Our team is ready to help you sell your home for the highest possible price ASAP
Key Details
Sold Price $650,000
Property Type Single Family Home
Sub Type Single Family Residence
Listing Status Sold
Purchase Type For Sale
Square Footage 3,043 sqft
Price per Sqft $213
Subdivision The Preserve
MLS Listing ID 5969483
Sold Date 01/25/22
Bedrooms 3
Full Baths 2
Condo Fees $63
HOA Fees $63/mo
HOA Y/N Yes
Abv Grd Liv Area 3,043
Originating Board recolorado
Year Built 2015
Annual Tax Amount $3,321
Tax Year 2020
Acres 0.17
Property Description
Welcome home! Truly spectacular 2 story home ideally located in the desirable Preserves Subdivision. Pride in ownership shows as you walk through this thoughtfully upgraded and meticulously maintained home with designer touches and custom upgrades. Stunning custom stair balusters and Shaw Titan Pro luxury vinyl plank floors with lifetime warranty throughout. Spacious gourmet kitchen has beautiful granite counters, upgraded cabinets, storage galore, inviting eating area and views of the family room with soaring ceilings and gas fireplace. Impressive primary bedroom with tray ceiling and 5 piece luxurious bathroom with 2 walk-in closets and custom steam shower, complete with aromatherapy, multiple shower heads and bluetooth speaker. Two generous size secondary bedrooms with jack-n-jill bathroom. With over 3,000 square feet of finished living space, you'll have plenty of space for the whole family. The full unfinished basement, complete with bathroom plumbing rough in is ready for future expansion. The backyard has it all… massive covered stamped patio wired for hot tub, raised garden beds, utility shed and dog run. Just a few of the extensive upgrades include: exterior jellyfish lighting system, security cameras, dual ac/furnace with Ecobee thermostats. Come see this amazing home today and make your dream home a reality!
Be sure to check out the 3D tour at https://www.zillow.com/view-3d-home/fff6f9c4-a375-40ae-9339-609c4a0d593b
Location
State CO
County Adams
Zoning RES
Rooms
Basement Bath/Stubbed, Unfinished
Interior
Interior Features Ceiling Fan(s), Eat-in Kitchen, Five Piece Bath, Granite Counters, High Ceilings, Jack & Jill Bathroom, Kitchen Island, Pantry, Smart Thermostat, Smoke Free, Walk-In Closet(s)
Heating Forced Air, Hot Water, Natural Gas
Cooling Central Air
Flooring Laminate, Wood
Fireplaces Number 1
Fireplaces Type Family Room
Fireplace Y
Appliance Dishwasher, Disposal, Dryer, Gas Water Heater, Microwave, Oven, Sump Pump, Washer
Exterior
Exterior Feature Dog Run, Garden, Lighting, Private Yard
Parking Features 220 Volts
Garage Spaces 3.0
Fence Full
Utilities Available Electricity Connected, Natural Gas Connected, Phone Connected
Roof Type Composition
Total Parking Spaces 3
Garage Yes
Building
Lot Description Sprinklers In Front, Sprinklers In Rear
Foundation Slab
Sewer Public Sewer
Water Public
Level or Stories Two
Structure Type Frame, Stone, Wood Siding
Schools
Elementary Schools Northeast
Middle Schools Overland Trail
High Schools Brighton
School District School District 27-J
Others
Senior Community No
Ownership Individual
Acceptable Financing Cash, Conventional, FHA, VA Loan
Listing Terms Cash, Conventional, FHA, VA Loan
Special Listing Condition None
Read Less

© 2025 METROLIST, INC., DBA RECOLORADO® – All Rights Reserved
6455 S. Yosemite St., Suite 500 Greenwood Village, CO 80111 USA
Bought with Coldwell Banker Realty 56



