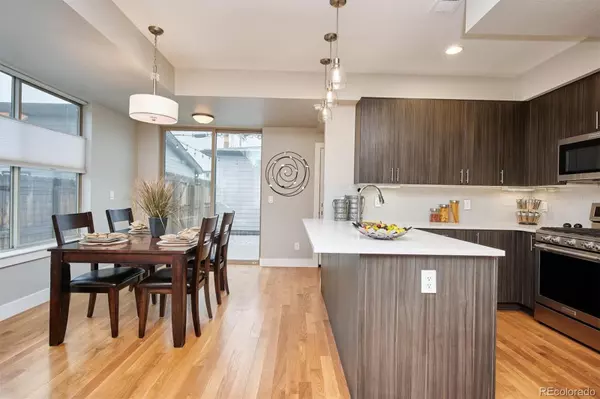For more information regarding the value of a property, please contact us for a free consultation.
1340 N Quitman ST Denver, CO 80204
Want to know what your home might be worth? Contact us for a FREE valuation!

Our team is ready to help you sell your home for the highest possible price ASAP
Key Details
Sold Price $710,000
Property Type Multi-Family
Sub Type Multi-Family
Listing Status Sold
Purchase Type For Sale
Square Footage 1,460 sqft
Price per Sqft $486
Subdivision West Colfax Sub
MLS Listing ID 8126802
Sold Date 02/08/22
Style Urban Contemporary
Bedrooms 3
Full Baths 2
Half Baths 1
Three Quarter Bath 1
HOA Y/N No
Abv Grd Liv Area 1,460
Originating Board recolorado
Year Built 2017
Annual Tax Amount $2,776
Tax Year 2020
Acres 0.03
Property Description
Quitman Four is one of the best locations in the hot trending West Colfax corridor. This property features an open concept with 3 bedrooms (each with en suite), 4 baths, 2 car garage w/ WiFi enabled door and storage rack, plus lots of nice upgrades such as; quartz counters, tankless water heater, frameless shower glass & custom poured pan and Nest thermostat. All the window coverings are included; top down bottom blinds throughout and blackout blinds in bedrooms. Additional features of this home include a fenced patio/yard area great for dogs with piped in natural gas as well as a roof top deck also with natural gas perfect for outdoor grilling, dining alfresco and fire pits.
This choice location, with quiet street, is dead center to where you'll want to be! 1.5 blocks from the Perry light rail station and walking/biking path via Lakewood/Dry Creek gulch to REI and Riverfront area, 3 blocks to O'Dells brewery, Little Man IceCream, multiple restaurants, Alamo Drafthouse movie theater, gym and Starbucks and just 4 blocks to Sloans Lake Park.
When you are ready for a change of scenery, 6th ave is just 3 minutes to make your way to the mountains or 6 min drive to downtown, (10 min light rail to Union Station, Ball Arena, Mile High stadium).
This one is a gem, don't let it slip away.
Location
State CO
County Denver
Zoning U-RH-2.5
Interior
Interior Features Primary Suite, Open Floorplan, Pantry, Quartz Counters, Walk-In Closet(s), Wired for Data
Heating Forced Air, Natural Gas
Cooling Central Air
Flooring Carpet, Tile, Wood
Fireplaces Number 1
Fireplaces Type Gas Log, Living Room
Fireplace Y
Appliance Dishwasher, Disposal, Dryer, Gas Water Heater, Microwave, Range, Refrigerator, Washer
Laundry In Unit, Laundry Closet
Exterior
Exterior Feature Dog Run, Gas Valve
Parking Features Dry Walled, Tandem
Garage Spaces 2.0
Fence Partial
Utilities Available Cable Available, Electricity Connected, Natural Gas Connected
Roof Type Composition, Rolled/Hot Mop
Total Parking Spaces 2
Garage Yes
Building
Sewer Public Sewer
Water Public
Level or Stories Three Or More
Structure Type Cement Siding, Frame, Stucco, Wood Siding
Schools
Elementary Schools Colfax
Middle Schools Lake Int'L
High Schools North
School District Denver 1
Others
Senior Community No
Ownership Individual
Acceptable Financing Cash, Conventional, Other
Listing Terms Cash, Conventional, Other
Special Listing Condition None
Read Less

© 2025 METROLIST, INC., DBA RECOLORADO® – All Rights Reserved
6455 S. Yosemite St., Suite 500 Greenwood Village, CO 80111 USA
Bought with West and Main Homes Inc



