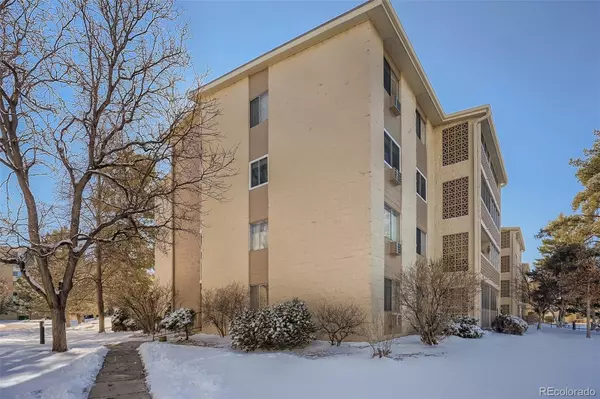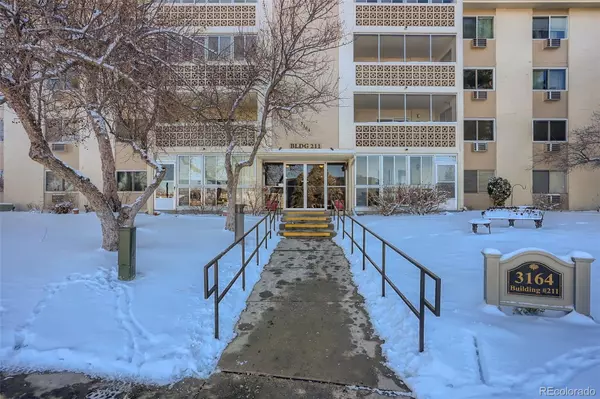For more information regarding the value of a property, please contact us for a free consultation.
3164 S Wheeling WAY #401 Aurora, CO 80014
Want to know what your home might be worth? Contact us for a FREE valuation!

Our team is ready to help you sell your home for the highest possible price ASAP
Key Details
Sold Price $225,000
Property Type Condo
Sub Type Condominium
Listing Status Sold
Purchase Type For Sale
Square Footage 930 sqft
Price per Sqft $241
Subdivision Heather Gardens
MLS Listing ID 2503092
Sold Date 03/16/22
Bedrooms 2
Full Baths 1
Condo Fees $437
HOA Fees $437/mo
HOA Y/N Yes
Abv Grd Liv Area 930
Originating Board recolorado
Year Built 1973
Annual Tax Amount $1,061
Tax Year 2020
Property Description
This condo is Heather Gardens living at its finest! With 930 square feet of livable area, this 2-bed, 1-bath condo is available for sale and ready for its new owner. The home is an end unit and has mountain views from the balcony.
The large living room has laminate flooring throughout, making care and cleaning a breeze. The living room opens to a sliding door, outside deck area, large enough to fit a seating area and grill. Modern appliances and nearly 12 cabinets mean that you have plenty of storage and prep areas in the kitchen.
Large windows allow plenty of natural light into both bedrooms, either of which could also be used for a sizable home office. The bathroom is clean, updated, and has plenty of cabinets and counter space. Storage and one car detached garage. All appliances are included.
Just moments from Cherry Creek State Park, this Heather Gardens condo for sale is conveniently located near Parker Road and I-225, which means you are never more than 30 minutes from Denver's best attractions and best economic developments, including Denver International Airport, the Aurora Town Center, Downtown Denver, the Denver Tech Center, and Southeast Aurora.
Location
State CO
County Arapahoe
Rooms
Main Level Bedrooms 2
Interior
Interior Features Eat-in Kitchen, Open Floorplan, Smoke Free, Solid Surface Counters, Vaulted Ceiling(s)
Heating Baseboard, Hot Water
Cooling Air Conditioning-Room
Flooring Laminate
Fireplace N
Appliance Dishwasher, Disposal, Oven, Refrigerator
Laundry Common Area
Exterior
Exterior Feature Balcony, Elevator
Parking Features Storage
Garage Spaces 1.0
Pool Indoor, Outdoor Pool
Roof Type Tar/Gravel
Total Parking Spaces 1
Garage No
Building
Sewer Public Sewer
Water Public
Level or Stories One
Structure Type Block, Frame
Schools
Elementary Schools Polton
Middle Schools Prairie
High Schools Overland
School District Cherry Creek 5
Others
Senior Community Yes
Ownership Individual
Acceptable Financing Cash, Conventional, FHA, VA Loan
Listing Terms Cash, Conventional, FHA, VA Loan
Special Listing Condition None
Pets Allowed Number Limit, Size Limit, Yes
Read Less

© 2025 METROLIST, INC., DBA RECOLORADO® – All Rights Reserved
6455 S. Yosemite St., Suite 500 Greenwood Village, CO 80111 USA
Bought with Milehimodern



