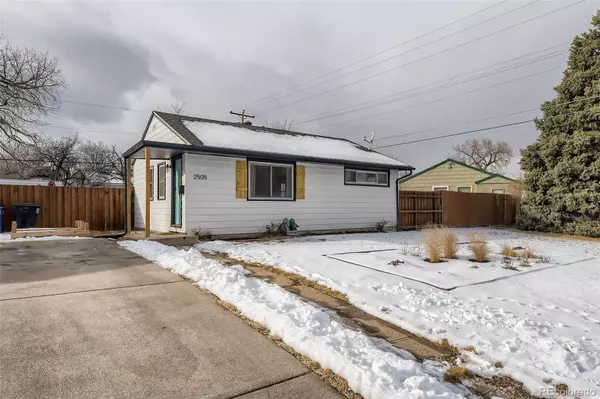For more information regarding the value of a property, please contact us for a free consultation.
2505 S Knox CT Denver, CO 80219
Want to know what your home might be worth? Contact us for a FREE valuation!

Our team is ready to help you sell your home for the highest possible price ASAP
Key Details
Sold Price $415,000
Property Type Single Family Home
Sub Type Single Family Residence
Listing Status Sold
Purchase Type For Sale
Square Footage 704 sqft
Price per Sqft $589
Subdivision Burns Brentwood
MLS Listing ID 1846529
Sold Date 02/07/22
Bedrooms 2
Full Baths 1
HOA Y/N No
Abv Grd Liv Area 704
Originating Board recolorado
Year Built 1951
Annual Tax Amount $1,611
Tax Year 2020
Acres 0.15
Property Description
2505 South Knox is a hidden gem. Amazing location and extremely low maintenance! This property sits on an impressive 6,400+ square-foot lot just two miles from Ruby Hill. The home itself is a two-bedroom, one-bathroom 706 square-foot structure originally built in 1951.
The kitchen, bathroom, and floors have been modernized, and you must see them for yourself. Recently painted both inside and out, this home is perfect for a starter home, an investment/rental property, or for someone looking to downsize their square footage.
Expansive front and backyard(s) provide you with tons of space to have cookouts, tend to a garden, and recreate year-round. With endless landscape possibilities this Spring, it doesn't matter if you have a green thumb or would install a turf putting green. This is the best time of year to buy when it comes to planning a new landscape project. Call us today for your private showing!
Location
State CO
County Denver
Zoning S-SU-D
Rooms
Main Level Bedrooms 2
Interior
Interior Features Ceiling Fan(s), Eat-in Kitchen, No Stairs, Open Floorplan, Smoke Free, Solid Surface Counters
Heating Floor Furnace, Natural Gas
Cooling Other
Flooring Laminate, Tile
Fireplace N
Appliance Dishwasher, Disposal, Microwave, Oven, Range, Refrigerator
Laundry In Unit
Exterior
Exterior Feature Private Yard
Fence Full
Roof Type Composition
Total Parking Spaces 2
Garage No
Building
Lot Description Level
Sewer Public Sewer
Level or Stories One
Structure Type Frame, Wood Siding
Schools
Elementary Schools Gust
Middle Schools Strive Federal
High Schools Abraham Lincoln
School District Denver 1
Others
Senior Community No
Ownership Individual
Acceptable Financing Cash, Conventional, FHA, VA Loan
Listing Terms Cash, Conventional, FHA, VA Loan
Special Listing Condition None
Read Less

© 2025 METROLIST, INC., DBA RECOLORADO® – All Rights Reserved
6455 S. Yosemite St., Suite 500 Greenwood Village, CO 80111 USA
Bought with eXp Realty, LLC



