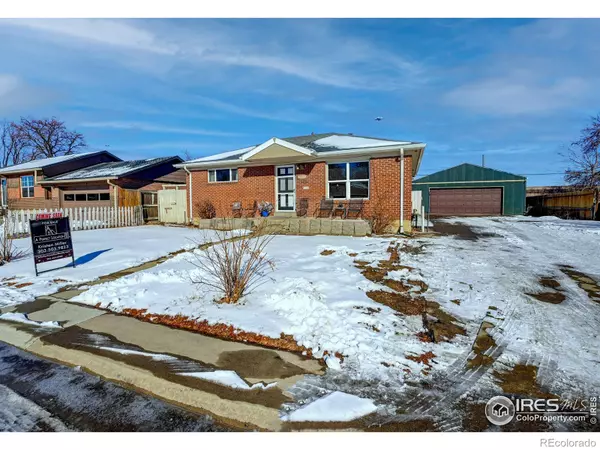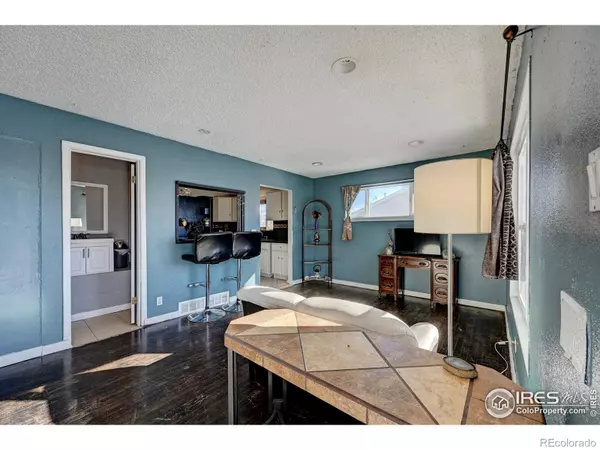For more information regarding the value of a property, please contact us for a free consultation.
661 Jennie DR Denver, CO 80221
Want to know what your home might be worth? Contact us for a FREE valuation!

Our team is ready to help you sell your home for the highest possible price ASAP
Key Details
Sold Price $477,400
Property Type Single Family Home
Sub Type Single Family Residence
Listing Status Sold
Purchase Type For Sale
Square Footage 2,038 sqft
Price per Sqft $234
Subdivision Perl Mack Manor
MLS Listing ID IR957953
Sold Date 03/30/22
Style Cottage
Bedrooms 4
Full Baths 1
Half Baths 1
Three Quarter Bath 1
HOA Y/N No
Abv Grd Liv Area 1,188
Originating Board recolorado
Year Built 1958
Annual Tax Amount $2,429
Tax Year 2020
Acres 0.18
Property Description
Back on Market. Welcome home to the ranch that is bigger than it looks rare 1188 sq. ft. above ground and 850 sq. ft. below. Walk into open living room with hardwood floors, ready to be refinished and shine like new. The open kitchen, has freshly painted cabinet and granite counters, tile floors and stainless appliances. The back addition has eating area and laundry that was brought upstairs for convenience can be easily moved back down stairs. There are 3 bedrooms on the main level one needs a closet and a full size renovated bathroom plus 1/2 bath. The basement has large bedroom just needs closet and recreation room. The 3/4 bath updated tile in shower and flooring and utility room can be converted back to laundry. Updates: newer plumbing, new commercial 50 gal H2o heater, main full bath remodeled and newer roof. The 4 +/- garage added in 2014 and is mechanics dream, electric subpanel with 220 and swamp cooler. With a few minor update needed to make this home shine.
Location
State CO
County Adams
Zoning R-1-C
Rooms
Basement Full
Main Level Bedrooms 3
Interior
Heating Forced Air
Cooling Ceiling Fan(s), Evaporative Cooling
Flooring Tile, Wood
Fireplace N
Appliance Bar Fridge, Dryer, Microwave, Oven, Refrigerator, Washer
Laundry In Unit
Exterior
Exterior Feature Spa/Hot Tub
Parking Features Oversized, Tandem
Garage Spaces 4.0
Fence Fenced
Utilities Available Cable Available, Electricity Available, Natural Gas Available
Roof Type Composition
Total Parking Spaces 4
Building
Lot Description Level
Foundation Slab
Sewer Public Sewer
Water Public
Level or Stories One
Structure Type Brick,Wood Frame
Schools
Elementary Schools Other
Middle Schools Other
High Schools Global Lead. Acad. K-12
School District Mapleton R-1
Others
Ownership Individual
Acceptable Financing 1031 Exchange, Cash, Conventional, FHA, VA Loan
Listing Terms 1031 Exchange, Cash, Conventional, FHA, VA Loan
Read Less

© 2025 METROLIST, INC., DBA RECOLORADO® – All Rights Reserved
6455 S. Yosemite St., Suite 500 Greenwood Village, CO 80111 USA
Bought with CO-OP Non-IRES



