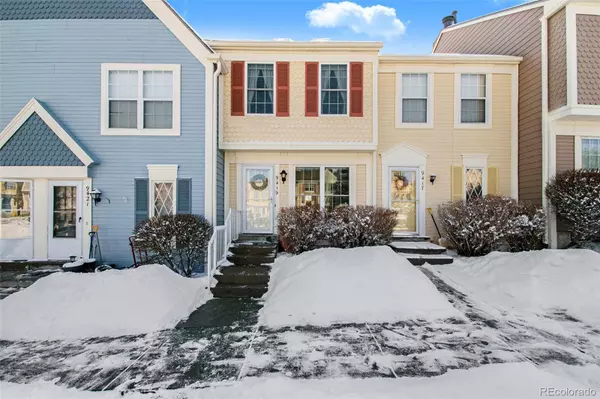For more information regarding the value of a property, please contact us for a free consultation.
9419 W Ontario DR Littleton, CO 80128
Want to know what your home might be worth? Contact us for a FREE valuation!

Our team is ready to help you sell your home for the highest possible price ASAP
Key Details
Sold Price $476,000
Property Type Multi-Family
Sub Type Multi-Family
Listing Status Sold
Purchase Type For Sale
Square Footage 1,102 sqft
Price per Sqft $431
Subdivision Dutch Ridge Flg 1 Ext Sur 1
MLS Listing ID 8703903
Sold Date 04/08/22
Bedrooms 2
Full Baths 1
Half Baths 1
Condo Fees $250
HOA Fees $250/mo
HOA Y/N Yes
Abv Grd Liv Area 1,102
Originating Board recolorado
Year Built 1982
Annual Tax Amount $1,971
Tax Year 2020
Acres 0.01
Property Description
Tastefully Updated Dutch Ridge Townhouse BACKING TO GREENBELT! Updates Include: White Oak Hardwoods, Custom Lighting Throughout, Granite Slab Counters, Professionally Painted White 42" Cabinetry w/ Matte Black Pulls, New Stainless Steel Appliances w/ Electric Range, Custom Blinds. Master Bathroom w/ Updated Vanity. Finished Basement w/ Work Area or 3rd Bedroom, Patio can be fenced in if buyer desires. New Furnace, New Central Air, New Water Heater. All the big ticket items have been replaced and no detail has been overlooked.
Location
State CO
County Jefferson
Zoning P-D
Rooms
Basement Finished, Partial, Walk-Out Access
Interior
Interior Features Built-in Features, Ceiling Fan(s), Granite Counters, High Ceilings, Smoke Free, Vaulted Ceiling(s)
Heating Forced Air, Natural Gas
Cooling Central Air
Flooring Carpet, Laminate, Tile, Wood
Fireplaces Number 1
Fireplaces Type Living Room
Fireplace Y
Appliance Dishwasher, Disposal, Dryer, Microwave, Oven, Refrigerator, Self Cleaning Oven, Washer
Laundry In Unit
Exterior
Fence None
Utilities Available Cable Available, Electricity Connected, Internet Access (Wired), Natural Gas Connected
Roof Type Composition
Total Parking Spaces 1
Garage No
Building
Lot Description Landscaped, Meadow, Open Space
Foundation Slab
Sewer Public Sewer
Water Public
Level or Stories Two
Structure Type Frame
Schools
Elementary Schools Stony Creek
Middle Schools Deer Creek
High Schools Chatfield
School District Jefferson County R-1
Others
Senior Community No
Ownership Individual
Acceptable Financing Cash, Conventional, FHA, VA Loan
Listing Terms Cash, Conventional, FHA, VA Loan
Special Listing Condition None
Read Less

© 2025 METROLIST, INC., DBA RECOLORADO® – All Rights Reserved
6455 S. Yosemite St., Suite 500 Greenwood Village, CO 80111 USA
Bought with Coldwell Banker Realty 24



