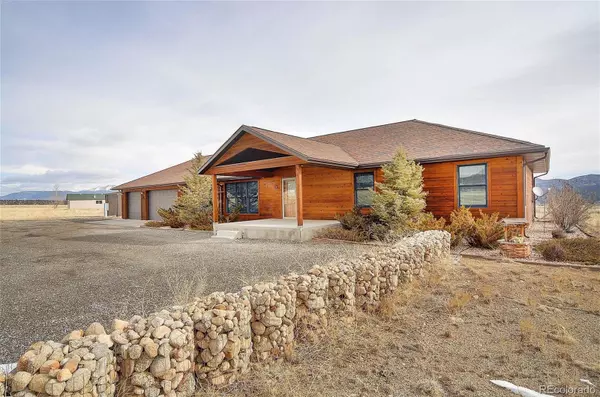For more information regarding the value of a property, please contact us for a free consultation.
14615 High Mesa CT Nathrop, CO 81236
Want to know what your home might be worth? Contact us for a FREE valuation!

Our team is ready to help you sell your home for the highest possible price ASAP
Key Details
Sold Price $682,000
Property Type Single Family Home
Sub Type Single Family Residence
Listing Status Sold
Purchase Type For Sale
Square Footage 1,937 sqft
Price per Sqft $352
Subdivision High Mesa Estates
MLS Listing ID 3951250
Sold Date 04/20/22
Style Mountain Contemporary
Bedrooms 3
Full Baths 2
Condo Fees $100
HOA Fees $8/ann
HOA Y/N Yes
Abv Grd Liv Area 1,937
Originating Board recolorado
Year Built 2007
Annual Tax Amount $1,438
Tax Year 2021
Lot Size 6 Sqft
Acres 6.13
Property Description
Attractive custom built home on 6.13 acres with unlimited views of snowcapped mountains in all directions! Desirable, open ranch style floorplan offers vaulted great room ceilings, oversize floor to ceiling windows to capture the Chalk Cliff views to the west and 3' wide doors with other accessible features throughout. Inviting living room has wood burning fireplace with blower and adjoining private office. Kitchen offers abundant storage, oversized pantry, moveable island and ample room for full size dining table. Spacious south facing master suite has sizable walk in closet with built in organizers and attached full bath with jetted tub. Thoughtful design includes two additional generous bedrooms plus the convenience of a second full bath. Incredible 1,235 sf, 3+ vehicle, insulated, heated attached garage has workshop with built-in shelving/storage and 220 electric. Exterior cedar siding of home and redwood decks were re-stained in the summer of 2021. Driveway and front parking area are eco-friendly recycled asphalt. Enjoy extended outdoor living relaxing on front or back covered decks with metal soffit/facia, sun shades and captivating panoramic views with limitless wildlife sighting opportunities. If you are feeling more adventurous, it is just a short trip up the road for a hike, trail ride or a soak and a massage at the Mt Princeton Hot Springs Resort/Spa.
Location
State CO
County Chaffee
Zoning Rural
Rooms
Basement Crawl Space
Main Level Bedrooms 3
Interior
Interior Features Ceiling Fan(s), Eat-in Kitchen, Entrance Foyer, Kitchen Island, Laminate Counters, Primary Suite, Open Floorplan, Pantry, Smoke Free, Vaulted Ceiling(s), Walk-In Closet(s)
Heating Forced Air, Propane
Cooling Other
Flooring Carpet, Laminate
Fireplaces Number 1
Fireplaces Type Living Room, Wood Burning
Fireplace Y
Appliance Dishwasher, Disposal, Dryer, Freezer, Microwave, Oven, Refrigerator, Washer
Exterior
Exterior Feature Dog Run, Rain Gutters
Parking Features 220 Volts, Asphalt
Garage Spaces 3.0
Fence Partial
Utilities Available Electricity Connected, Propane
View Mountain(s), Valley
Roof Type Composition
Total Parking Spaces 3
Garage Yes
Building
Lot Description Cul-De-Sac, Level
Foundation Concrete Perimeter
Sewer Septic Tank
Water Well
Level or Stories One
Structure Type Cedar, Frame
Schools
Elementary Schools Avery Parsons
Middle Schools Mcginnis
High Schools Buena Vista
School District Buena Vista R-31
Others
Senior Community No
Ownership Individual
Acceptable Financing Cash, Conventional
Listing Terms Cash, Conventional
Special Listing Condition None
Read Less

© 2025 METROLIST, INC., DBA RECOLORADO® – All Rights Reserved
6455 S. Yosemite St., Suite 500 Greenwood Village, CO 80111 USA
Bought with Mossy Oak Properties / Mountain Ranch and Home Brokers



