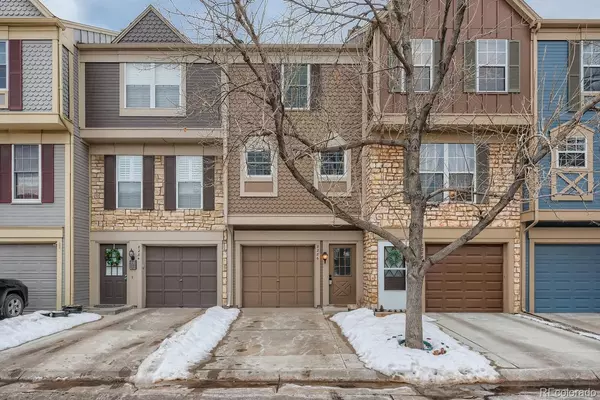For more information regarding the value of a property, please contact us for a free consultation.
8286 S Fillmore WAY Centennial, CO 80122
Want to know what your home might be worth? Contact us for a FREE valuation!

Our team is ready to help you sell your home for the highest possible price ASAP
Key Details
Sold Price $387,600
Property Type Multi-Family
Sub Type Multi-Family
Listing Status Sold
Purchase Type For Sale
Square Footage 1,064 sqft
Price per Sqft $364
Subdivision Highland View Ii
MLS Listing ID 4036479
Sold Date 03/04/22
Bedrooms 2
Full Baths 2
Half Baths 1
Condo Fees $275
HOA Fees $275/mo
HOA Y/N Yes
Abv Grd Liv Area 1,064
Originating Board recolorado
Year Built 1984
Annual Tax Amount $2,305
Tax Year 2020
Property Description
This gorgeous home is move in ready. Freshly painted! This home features 2 beds, 3 baths and 1 car attached garage with interior entry. The main level features a spacious living room with a fireplace. A kitchen that is open to the dining area and a half bath. Head on upstairs and you will find 2 spacious bedrooms with 2 full baths! The master bedroom features remote controlled skylights! Perfect for letting in light and fresh air. You wont find a better location than this town house! It is centrally located in centennial. You're close to shopping and schools. Plus your a straight shot down 470 to get to the mountains! Come see this home today before it is GONE!!!
Location
State CO
County Arapahoe
Interior
Heating Forced Air
Cooling None
Flooring Carpet
Fireplaces Number 1
Fireplaces Type Living Room
Fireplace Y
Appliance Dishwasher, Disposal, Microwave, Range, Refrigerator
Exterior
Exterior Feature Balcony
Garage Spaces 1.0
Utilities Available Cable Available, Electricity Connected, Natural Gas Connected, Phone Available
Roof Type Composition
Total Parking Spaces 2
Garage Yes
Building
Sewer Public Sewer
Water Public
Level or Stories Three Or More
Structure Type Frame
Schools
Elementary Schools Sandburg
Middle Schools Powell
High Schools Arapahoe
School District Littleton 6
Others
Senior Community No
Ownership Individual
Acceptable Financing Cash, Conventional, FHA, VA Loan
Listing Terms Cash, Conventional, FHA, VA Loan
Special Listing Condition None
Read Less

© 2025 METROLIST, INC., DBA RECOLORADO® – All Rights Reserved
6455 S. Yosemite St., Suite 500 Greenwood Village, CO 80111 USA
Bought with HomeSmart



