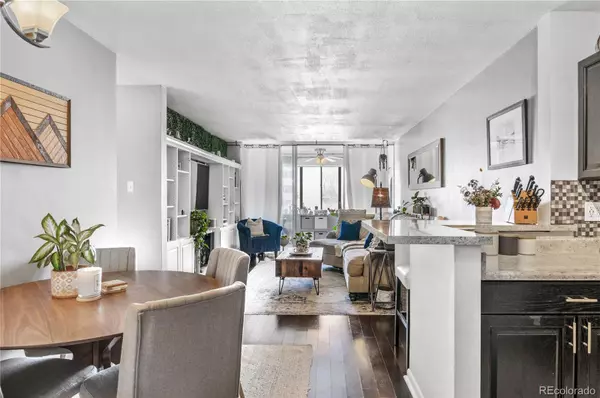For more information regarding the value of a property, please contact us for a free consultation.
1050 N Corona ST #303 Denver, CO 80218
Want to know what your home might be worth? Contact us for a FREE valuation!

Our team is ready to help you sell your home for the highest possible price ASAP
Key Details
Sold Price $360,000
Property Type Condo
Sub Type Condominium
Listing Status Sold
Purchase Type For Sale
Square Footage 704 sqft
Price per Sqft $511
Subdivision Capitol Hill
MLS Listing ID 4344971
Sold Date 03/24/22
Style Urban Contemporary
Bedrooms 1
Full Baths 1
Condo Fees $279
HOA Fees $279/mo
HOA Y/N Yes
Abv Grd Liv Area 704
Originating Board recolorado
Year Built 1958
Annual Tax Amount $1,322
Tax Year 2021
Property Description
Exceptional Location/Top Level Unit. Desirable location in the heart of the city, this delightful updated 1 bedroom, 1 bath Capitol Hill condo. Walking distance to Cheesman Park, Ideal Market, King Soopers, Potager and so much more. This top floor condominium has floor to ceiling windows, in the process of being replaced with new energy efficient windows, with views of the mountains and the downtown skyline. The thoughtfully remodeled kitchen with a white stain resistant flooring, black finished raised panel cabinetry, nickel hardware and lighting. Topped with a solid surface and laminated counters accented with a glass tile backsplash. An eat-in bar with room for two stools and room for an adjoining table and chairs. Gleaming plank flooring cascade throughout the entire unit. A full-length built-in shelving and entertainment center is the show piece of the living room, both handsome and functional. The enclosed balcony sunroom creates wonderful additional livable space and walks through to a good-sized master suite. A clean, streamlined, tastefully updated bath. This condo includes a reserved underground garage parking space (#23) and a designated storage unit (#20). Royal Oaks is a well-managed, quiet, controlled access building with fitness room, laundry room with private locker and community bike storage. The HOA covers heat, AC, water, sewer, and trash. Exceptionally located and move-in ready!
Location
State CO
County Denver
Zoning G-MU-3
Rooms
Main Level Bedrooms 1
Interior
Interior Features Built-in Features, Ceiling Fan(s), Elevator, Entrance Foyer, High Speed Internet, Laminate Counters, Open Floorplan, Walk-In Closet(s)
Heating Electric, Hot Water
Cooling Central Air
Flooring Carpet, Wood
Fireplace Y
Appliance Dishwasher, Microwave, Range, Refrigerator
Laundry Common Area
Exterior
Exterior Feature Elevator, Private Yard
Parking Features Storage
Fence Partial
Utilities Available Cable Available, Electricity Connected, Natural Gas Connected, Phone Available
View Mountain(s)
Roof Type Composition
Total Parking Spaces 3
Garage No
Building
Foundation Slab
Sewer Public Sewer
Water Public
Level or Stories One
Structure Type Brick, Frame
Schools
Elementary Schools Dora Moore
Middle Schools Morey
High Schools East
School District Denver 1
Others
Senior Community No
Ownership Individual
Acceptable Financing Cash, Conventional
Listing Terms Cash, Conventional
Special Listing Condition None
Pets Allowed Cats OK, Dogs OK, Number Limit
Read Less

© 2025 METROLIST, INC., DBA RECOLORADO® – All Rights Reserved
6455 S. Yosemite St., Suite 500 Greenwood Village, CO 80111 USA
Bought with Equity Colorado Real Estate



