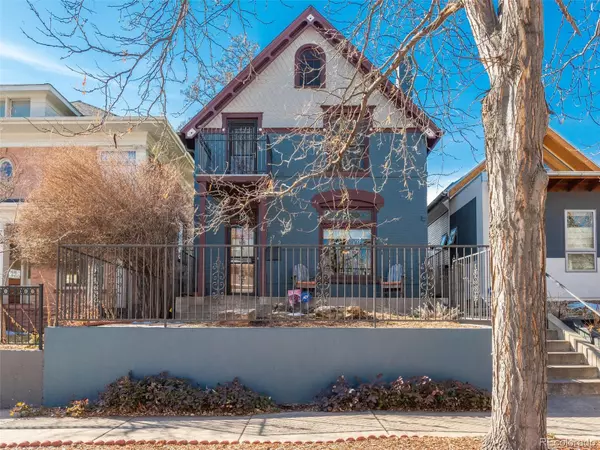For more information regarding the value of a property, please contact us for a free consultation.
753 N Downing ST Denver, CO 80218
Want to know what your home might be worth? Contact us for a FREE valuation!

Our team is ready to help you sell your home for the highest possible price ASAP
Key Details
Sold Price $901,350
Property Type Single Family Home
Sub Type Single Family Residence
Listing Status Sold
Purchase Type For Sale
Square Footage 1,748 sqft
Price per Sqft $515
Subdivision Capitol Hill
MLS Listing ID 9450672
Sold Date 03/18/22
Style Victorian
Bedrooms 3
Full Baths 1
Three Quarter Bath 1
HOA Y/N No
Abv Grd Liv Area 1,748
Originating Board recolorado
Year Built 1890
Annual Tax Amount $3,670
Tax Year 2020
Acres 0.07
Property Description
Wonderful opportunity to own this gorgeous Victorian in the heart of Capitol Hill and 7th Avenue! Beautifully maintained with all of the modern updates you desire all while maintaining the period details you'd expect from a Denver Victorian, like beautiful woodwork, exposed brick walls and large fireplace! Perched above a gorgeous tree-lined street this home boasts 3 bedrooms and 2 bathrooms. The main floor is open and inviting with a spacious, sunny dining room, large living room and a beautiful kitchen with solid wood cabinetry, granite counters and stainless steel appliances. Main floor has soaring ceilings, beautiful hardwood floors (new throughout in 2018) and windows galore featuring stunning stained glass transom windows! The upstairs features all three bedrooms and a gorgeous primary bathroom with a free-standing soaking tub, Carrara marble floor tiles and dual vanities! Beautiful hardwood floors throughout upstairs as well. With spring weather upon us, you'll love the beautiful sunny front porch, and landscaped yard with Trex decking, hardscaped walks and built in planter beds! Exterior was fully re-painted in 2019! Partial unfinished basement provides additional storage, and detached 2 car garage! The neighborhood is bustling- with close proximity to grocery, restaurants and downtown! All systems including electrical, plumbing, gas lines, roof have been updated in the last 10 years or less! This is a stunning and classic property!
Location
State CO
County Denver
Zoning U-SU-B
Rooms
Basement Partial, Unfinished
Interior
Interior Features Ceiling Fan(s), Granite Counters, Open Floorplan, Smoke Free, Walk-In Closet(s)
Heating Forced Air
Cooling Central Air
Flooring Carpet, Tile, Wood
Fireplaces Number 1
Fireplaces Type Gas
Fireplace Y
Appliance Dishwasher, Disposal, Dryer, Microwave, Range, Refrigerator, Washer
Exterior
Exterior Feature Private Yard, Rain Gutters
Garage Spaces 2.0
Fence Full
Roof Type Composition
Total Parking Spaces 2
Garage No
Building
Lot Description Level, Near Public Transit
Sewer Public Sewer
Water Public
Level or Stories Two
Structure Type Brick
Schools
Elementary Schools Dora Moore
Middle Schools Morey
High Schools East
School District Denver 1
Others
Senior Community No
Ownership Individual
Acceptable Financing Cash, Conventional
Listing Terms Cash, Conventional
Special Listing Condition None
Read Less

© 2025 METROLIST, INC., DBA RECOLORADO® – All Rights Reserved
6455 S. Yosemite St., Suite 500 Greenwood Village, CO 80111 USA
Bought with LIV Sotheby's International Realty



