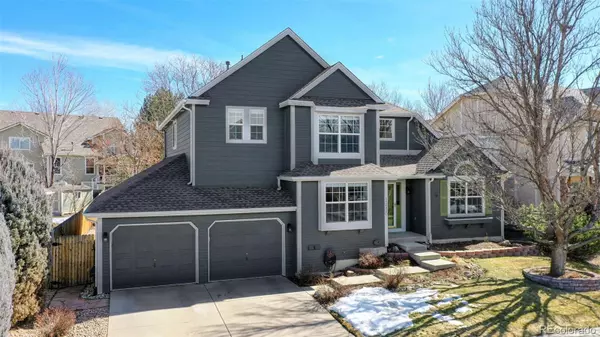For more information regarding the value of a property, please contact us for a free consultation.
13530 Detroit ST Thornton, CO 80241
Want to know what your home might be worth? Contact us for a FREE valuation!

Our team is ready to help you sell your home for the highest possible price ASAP
Key Details
Sold Price $832,700
Property Type Single Family Home
Sub Type Single Family Residence
Listing Status Sold
Purchase Type For Sale
Square Footage 3,600 sqft
Price per Sqft $231
Subdivision Signal Creek
MLS Listing ID 2726944
Sold Date 04/04/22
Style Contemporary
Bedrooms 4
Full Baths 3
Three Quarter Bath 1
Condo Fees $500
HOA Fees $41/ann
HOA Y/N Yes
Abv Grd Liv Area 2,796
Originating Board recolorado
Year Built 1996
Annual Tax Amount $3,796
Tax Year 2020
Acres 0.19
Property Description
What a beautifully updated & well-cared-for home! 2-story foyer leads to office & attached ¾ bath on one side & living/dining space on the other. Completely remodeled kitchen: center island w/gas range & duo oven option + overhead exhaust, gorgeous granite counters; glass backsplash, cream perimeter cabinets w/espresso island & undercab lighting; 42” cabinets w/crown moulding, soft-close doors & drawers (so many useable drawers!), pantry w/pull-outs; all stainless appliances. The adjacent laundry room is decked out in the same décor including large stainless laundry sink + overhead/base cabinets. Step down into the family room w/gas fireplace & newer patio doors leading to an expansive concrete patio, beautiful yard w/mature trees & garden space. Luxury Coretec Vinyl flooring in the entry, office, bath, kitchen, family room, & Jack & Jill bath. Newer carpeting in the front rooms, stairs, & upstairs. Step through French doors into your updated private retreat w/5-piece bath including soaker tub, large shower, double vanity, quartz counters, large linen closet, & massive walk-in closet. Two secondary bedrooms including a Jack & Jill bath w/double vanity as well as another linen closet complete the upstairs. The finished basement includes a conforming bedroom w/walk-in closet & egress window; full bath w/updated vanity & jetted tub; mini kitchen w/bar fridge, microwave, & sink; bonus room w/additional gas fireplace, wired for surround sound, & tons of storage. The tandem 3-car garage w/exterior access door is perfect for extra shop space or storage. Updates: 90% efficiency furnace/humidifier + AC (2014); water heater (2017); roof/gutters/solar attic fan (2018); carpet (2018); radon mitigation system + crawlspace vapor barrier; brushed nickel door hardware; whole house fan. Have you checked out all that Signal Creek has to offer? The low-fee HOA includes community pool, playground, social events, + many walking & biking trails. NOTE: VIRTUALLY STAGED.
Location
State CO
County Adams
Rooms
Basement Bath/Stubbed, Crawl Space, Finished, Interior Entry, Sump Pump
Interior
Interior Features Breakfast Nook, Built-in Features, Ceiling Fan(s), Entrance Foyer, Five Piece Bath, Granite Counters, High Speed Internet, Jack & Jill Bathroom, Jet Action Tub, Kitchen Island, Laminate Counters, Primary Suite, Pantry, Quartz Counters, Radon Mitigation System, Smart Thermostat, Smoke Free, Utility Sink, Vaulted Ceiling(s), Walk-In Closet(s), Wet Bar, Wired for Data
Heating Forced Air, Natural Gas
Cooling Attic Fan, Central Air
Flooring Carpet, Tile, Vinyl
Fireplaces Number 2
Fireplaces Type Family Room, Gas Log, Recreation Room
Fireplace Y
Appliance Bar Fridge, Dishwasher, Disposal, Double Oven, Gas Water Heater, Humidifier, Microwave, Range, Range Hood, Refrigerator, Self Cleaning Oven
Laundry In Unit
Exterior
Exterior Feature Garden, Private Yard
Parking Features Concrete, Dry Walled, Exterior Access Door, Lighted, Tandem
Garage Spaces 3.0
Fence Full
Utilities Available Cable Available, Electricity Connected, Internet Access (Wired), Natural Gas Connected, Phone Available
Roof Type Composition
Total Parking Spaces 3
Garage Yes
Building
Lot Description Landscaped, Level, Sprinklers In Front, Sprinklers In Rear
Foundation Slab
Sewer Public Sewer
Water Public
Level or Stories Two
Structure Type Frame
Schools
Elementary Schools Tarver
Middle Schools Century
High Schools Horizon
School District Adams 12 5 Star Schl
Others
Senior Community No
Ownership Individual
Acceptable Financing Cash, Conventional, FHA, VA Loan
Listing Terms Cash, Conventional, FHA, VA Loan
Special Listing Condition None
Pets Allowed Yes
Read Less

© 2025 METROLIST, INC., DBA RECOLORADO® – All Rights Reserved
6455 S. Yosemite St., Suite 500 Greenwood Village, CO 80111 USA
Bought with JACK FINE PROPERTIES



