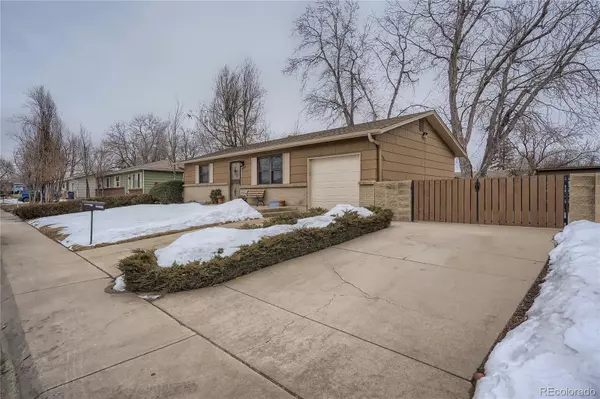For more information regarding the value of a property, please contact us for a free consultation.
13152 Randolph PL Denver, CO 80239
Want to know what your home might be worth? Contact us for a FREE valuation!

Our team is ready to help you sell your home for the highest possible price ASAP
Key Details
Sold Price $451,000
Property Type Single Family Home
Sub Type Single Family Residence
Listing Status Sold
Purchase Type For Sale
Square Footage 1,502 sqft
Price per Sqft $300
Subdivision Montbello
MLS Listing ID 7549939
Sold Date 03/31/22
Bedrooms 2
Full Baths 1
Three Quarter Bath 1
HOA Y/N No
Abv Grd Liv Area 840
Originating Board recolorado
Year Built 1970
Annual Tax Amount $881
Tax Year 2020
Acres 0.16
Property Description
Attention First-time Buyers or Investors! Don't be fooled by the listing as a 2 bedroom home because there were previously 2 additional bedrooms in the basement before the drywall was removed, so this an easily convert back to 4-bedrooms if needed. Although not included in public records, there's also a 22'x11' sunroom offering an additional 242sqft+ of main floor living space for year-round enjoyment that transitions to the the beautiful backyard with mature landscaping, perennial gardens, trees and small/private patio. The kitchen features gorgeous flooring, newer stainless steel appliances and large eat-in dining space. This 7,000 sqft lot features two concrete driveways: one for easy access to the oversized 1-car attached garage and another driveway that can accommodate several extra vehicles including an RV behind the custom-fabricated fenced area. The full basement is partially finished with large secondary family room (currently used as office space), large laundry room with tons of extra storage cabinets, 3/4 bath and space for two additional bedrooms to make this a 4 bedroom home. Making this turnkey property even more attractive are the recent updates including: Electrical panel (2019); Sewer line replaced (2019); Roof & 6" Gutters (2014); Water Heater (2019); Garage Door & Opener (2019); Plank Flooring in Kitchen, Living room & Hallway (2020); Painted Kitchen Cabinets & New Hardware (2020); Kitchen Faucet (2020); 6-panels doors and fresh interior paint. Original owner has lovingly cared for and tastefully updated this ranch-style home and you'll want to make it yours.
Location
State CO
County Denver
Zoning S-SU-D
Rooms
Basement Finished, Full
Main Level Bedrooms 2
Interior
Interior Features Ceiling Fan(s), Eat-in Kitchen, Smoke Free
Heating Forced Air
Cooling Air Conditioning-Room
Flooring Carpet, Tile, Wood
Fireplace N
Appliance Dishwasher, Disposal, Dryer, Gas Water Heater, Microwave, Oven, Range, Washer
Exterior
Exterior Feature Barbecue, Fire Pit, Garden, Private Yard
Parking Features Concrete, Exterior Access Door, Oversized
Garage Spaces 1.0
Fence Full
Roof Type Composition
Total Parking Spaces 5
Garage Yes
Building
Lot Description Sprinklers In Front, Sprinklers In Rear
Foundation Slab
Sewer Public Sewer
Water Public
Level or Stories One
Structure Type Brick, Frame, Vinyl Siding
Schools
Elementary Schools Amesse
Middle Schools Noel Community Arts School
High Schools Noel Community Arts School
School District Denver 1
Others
Senior Community No
Ownership Individual
Acceptable Financing 1031 Exchange, Cash, Conventional, FHA, VA Loan
Listing Terms 1031 Exchange, Cash, Conventional, FHA, VA Loan
Special Listing Condition None
Read Less

© 2025 METROLIST, INC., DBA RECOLORADO® – All Rights Reserved
6455 S. Yosemite St., Suite 500 Greenwood Village, CO 80111 USA
Bought with Your Castle Real Estate Inc



