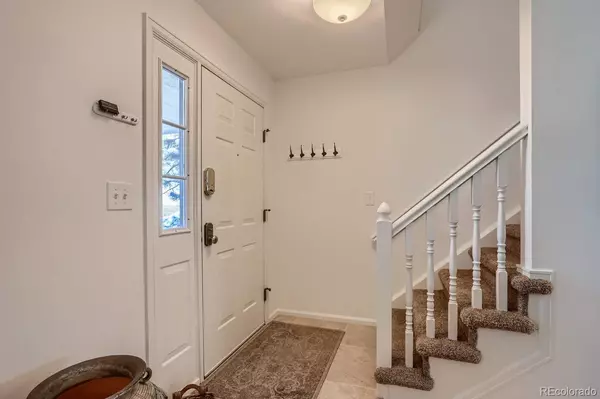For more information regarding the value of a property, please contact us for a free consultation.
6912 E Appleton CIR Centennial, CO 80112
Want to know what your home might be worth? Contact us for a FREE valuation!

Our team is ready to help you sell your home for the highest possible price ASAP
Key Details
Sold Price $515,000
Property Type Condo
Sub Type Condominium
Listing Status Sold
Purchase Type For Sale
Square Footage 1,408 sqft
Price per Sqft $365
Subdivision Sturbridge Ii
MLS Listing ID 3674319
Sold Date 03/25/22
Bedrooms 2
Full Baths 1
Half Baths 1
Three Quarter Bath 1
Condo Fees $350
HOA Fees $350/mo
HOA Y/N Yes
Abv Grd Liv Area 1,408
Originating Board recolorado
Year Built 1983
Annual Tax Amount $2,621
Tax Year 2020
Acres 0.03
Property Description
Pictures will be coming on Friday, February 25.
Welcome home to this beautiful end unit in the Sturbridge II Community. Excellent location with quick access to DTC, Shopping, Restaurants, Parks, Trails and I25. Impeccably kept home with fresh paint throughout the entire home. Walk into the living room with a gas fireplace with upgraded insert. The kitchen has solid surface countertops with a stand alone island which will be staying with the new homeowner. The powder bath on the main level has been updated with storage vanity. Upstairs includes a loft great for an office or reading nook. The large master bedroom has a custom closet system with lots of storage and en suite bath. The large guest bedroom also has closet organizer. There is a second full bath right outside the guest room so the master doesn't have to share a bath. Updated bathrooms are a welcome addition. Please notice the high end plantation shutters that are throughout the home. There is a large unfinished basement that could be finished for additional living space, Workout space and storage. The community amenities include a swimming pool and tennis courts. The HOA includes trash, water, lawn, all exterior maintenance of the home! You won't want to miss out on this one! New Water Heater in September of 2021
Location
State CO
County Arapahoe
Rooms
Basement Unfinished
Interior
Interior Features Corian Counters, Primary Suite, Pantry, Smart Thermostat, Synthetic Counters, Utility Sink
Heating Forced Air
Cooling Central Air
Flooring Carpet, Tile, Wood
Fireplaces Number 1
Fireplaces Type Living Room
Fireplace Y
Appliance Dishwasher, Dryer, Gas Water Heater, Microwave, Oven, Range, Refrigerator, Self Cleaning Oven, Washer
Laundry In Unit
Exterior
Garage Spaces 2.0
Pool Outdoor Pool
Utilities Available Cable Available, Electricity Connected, Internet Access (Wired), Natural Gas Connected, Phone Connected
Roof Type Composition
Total Parking Spaces 2
Garage No
Building
Sewer Community Sewer
Level or Stories Two
Structure Type Brick, Frame, Wood Siding
Schools
Elementary Schools Homestead
Middle Schools West
High Schools Cherry Creek
School District Cherry Creek 5
Others
Senior Community No
Ownership Individual
Acceptable Financing Cash, Conventional, FHA
Listing Terms Cash, Conventional, FHA
Special Listing Condition None
Pets Allowed Cats OK, Dogs OK
Read Less

© 2025 METROLIST, INC., DBA RECOLORADO® – All Rights Reserved
6455 S. Yosemite St., Suite 500 Greenwood Village, CO 80111 USA
Bought with MB The Brian Petrelli Team



