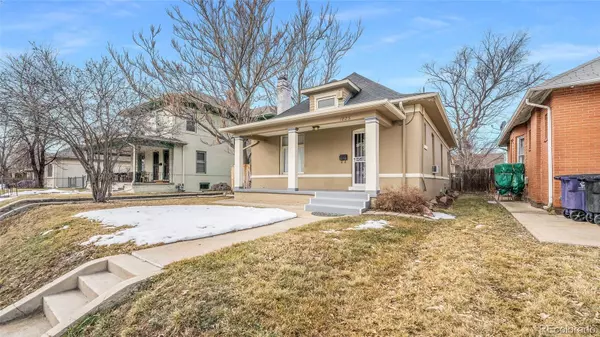For more information regarding the value of a property, please contact us for a free consultation.
1825 Clermont ST Denver, CO 80220
Want to know what your home might be worth? Contact us for a FREE valuation!

Our team is ready to help you sell your home for the highest possible price ASAP
Key Details
Sold Price $701,000
Property Type Single Family Home
Sub Type Single Family Residence
Listing Status Sold
Purchase Type For Sale
Square Footage 1,435 sqft
Price per Sqft $488
Subdivision Park Hill
MLS Listing ID 8037948
Sold Date 03/14/22
Style Bungalow
Bedrooms 2
Full Baths 1
Half Baths 1
HOA Y/N No
Abv Grd Liv Area 1,092
Originating Board recolorado
Year Built 1906
Annual Tax Amount $2,279
Tax Year 2020
Acres 0.1
Property Description
Incorporating a blend of distinguished surfaces and personal touches, a graceful fluid floor plan, and
a prime location in the best part of South Park Hill, a rare opportunity has presented itself to you! This
home features a detached two car garage, two bedrooms, one full bathroom, a half bathroom, and several
living places that are thoughtfully put together for superior comfort and amusement with an
undeniable touch of chicness.
Truly a family favorite, the gourmet kitchen features a range of modern appliances, abundant
wooden storage, exquisite countertops, and a friendly meals bar with downlights that spotlight its
admirable attributes! This glides elegantly to the living room that accentuates a stately fireplace.
With lots of natural light and eye-catching finishes, it isn't hard to enliven this place as you bring
some furniture in.
The house steps down to an expansive half-finished basement with huge potential for upgrades,
giving you the chance to create more functional spaces that will suit your needs and exceed your
expectations! The neighborhood is minutes from neighborhood restaurants, bakery, pet groomers and dry cleaners. South Park Hill is also situated minutes from downtown, parks, Denver Zoo and museum.
Location
State CO
County Denver
Zoning U-SU-C
Rooms
Basement Finished, Partial
Main Level Bedrooms 2
Interior
Interior Features Built-in Features, Concrete Counters, Eat-in Kitchen, Granite Counters, Kitchen Island, Laminate Counters, Open Floorplan
Heating Forced Air
Cooling Air Conditioning-Room
Flooring Concrete, Laminate, Tile, Wood
Fireplaces Number 1
Fireplaces Type Living Room
Fireplace Y
Appliance Dishwasher, Disposal, Dryer, Gas Water Heater, Microwave, Oven, Range, Refrigerator, Washer
Exterior
Exterior Feature Private Yard
Parking Features Concrete, Exterior Access Door, Storage
Garage Spaces 2.0
Utilities Available Cable Available, Electricity Connected, Phone Connected
Roof Type Composition
Total Parking Spaces 2
Garage No
Building
Lot Description Level
Sewer Public Sewer
Water Public
Level or Stories One
Structure Type Brick
Schools
Elementary Schools Park Hill
Middle Schools Mcauliffe International
High Schools East
School District Denver 1
Others
Senior Community No
Ownership Individual
Acceptable Financing Cash, Conventional, FHA, VA Loan
Listing Terms Cash, Conventional, FHA, VA Loan
Special Listing Condition None
Read Less

© 2025 METROLIST, INC., DBA RECOLORADO® – All Rights Reserved
6455 S. Yosemite St., Suite 500 Greenwood Village, CO 80111 USA
Bought with MB SOUTHWEST SABINA & COMPANY



