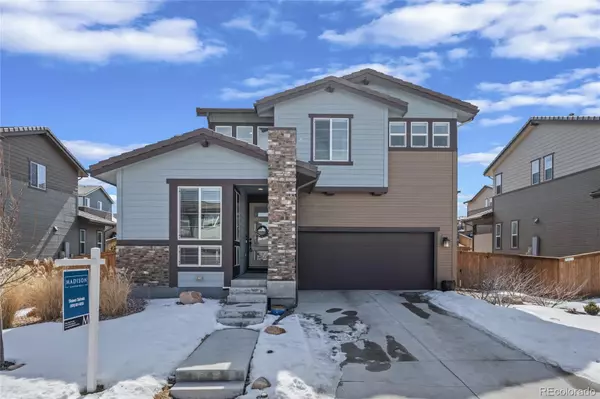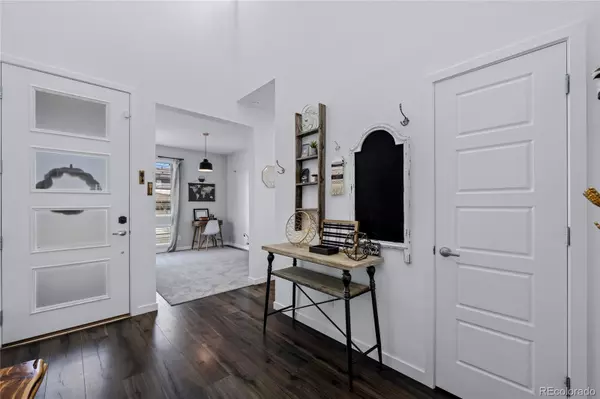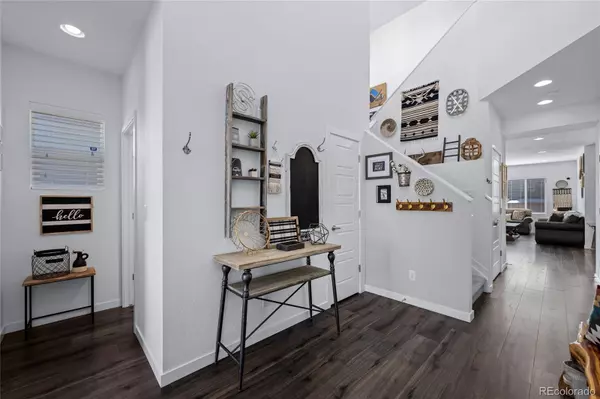For more information regarding the value of a property, please contact us for a free consultation.
14370 Mosaic DR Parker, CO 80134
Want to know what your home might be worth? Contact us for a FREE valuation!

Our team is ready to help you sell your home for the highest possible price ASAP
Key Details
Sold Price $755,000
Property Type Single Family Home
Sub Type Single Family Residence
Listing Status Sold
Purchase Type For Sale
Square Footage 2,197 sqft
Price per Sqft $343
Subdivision Stepping Zone
MLS Listing ID 7810727
Sold Date 04/01/22
Style Urban Contemporary
Bedrooms 3
Full Baths 2
Half Baths 1
Condo Fees $132
HOA Fees $132/mo
HOA Y/N Yes
Abv Grd Liv Area 2,197
Originating Board recolorado
Year Built 2017
Annual Tax Amount $4,675
Tax Year 2020
Acres 0.18
Property Description
This gorgeous, light-filled home offers everything today's buyers are wanting. An open and inviting floor plan, modern finishes, stainless appliances, attached garage and a large, fully-fenced yard for entertaining family and friends. From the front door, the main level enters into a beautiful 2-story foyer with adjacent study for those working remotely or for kids needing a private area for homework. The expansive, open floor plan connects the kitchen and the family room areas for an easy flow during those busy evenings with dinner and activities or for family holiday celebrations. All bedrooms are located on the upper level where there is also a loft/flex space for a play zone, exercise area or secondary media room. The laundry room is conveniently situated between the bedrooms on the 2nd floor. The generous-sized master bedroom is a welcome sanctuary for relaxation on busy days. The master suite includes a large, private master bathroom with dual sinks, oversize shower, sliding barn doors and a walk-in closet. The spacious, open basement includes roughed-in plumbing and awaits the buyer's finish and personal touch. Schedule your private showing today!
Location
State CO
County Douglas
Rooms
Basement Bath/Stubbed, Unfinished
Interior
Interior Features Breakfast Nook, Entrance Foyer, Five Piece Bath, Kitchen Island, Primary Suite, Open Floorplan, Quartz Counters, Walk-In Closet(s)
Heating Forced Air
Cooling Central Air
Flooring Carpet, Laminate, Tile
Fireplaces Number 1
Fireplaces Type Family Room
Fireplace Y
Appliance Dishwasher, Disposal, Dryer, Range, Refrigerator, Washer
Exterior
Exterior Feature Private Yard
Garage Spaces 2.0
Fence Full
Roof Type Composition
Total Parking Spaces 2
Garage Yes
Building
Sewer Public Sewer
Water Public
Level or Stories Two
Structure Type Stone, Stucco
Schools
Elementary Schools Prairie Crossing
Middle Schools Sierra
High Schools Chaparral
School District Douglas Re-1
Others
Senior Community No
Ownership Individual
Acceptable Financing 1031 Exchange, Cash, Conventional
Listing Terms 1031 Exchange, Cash, Conventional
Special Listing Condition None
Read Less

© 2025 METROLIST, INC., DBA RECOLORADO® – All Rights Reserved
6455 S. Yosemite St., Suite 500 Greenwood Village, CO 80111 USA
Bought with KENTWOOD REAL ESTATE DTC, LLC



