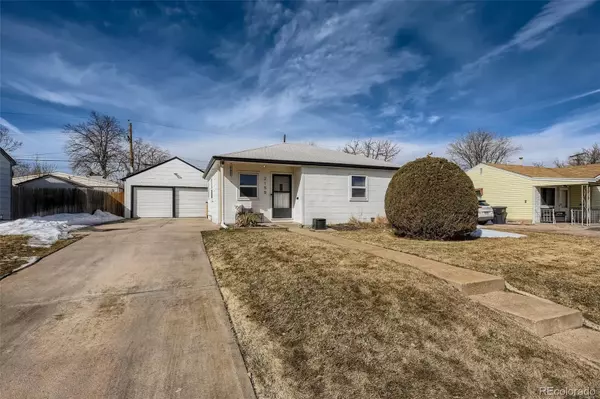For more information regarding the value of a property, please contact us for a free consultation.
2155 S Hooker WAY Denver, CO 80219
Want to know what your home might be worth? Contact us for a FREE valuation!

Our team is ready to help you sell your home for the highest possible price ASAP
Key Details
Sold Price $467,000
Property Type Single Family Home
Sub Type Single Family Residence
Listing Status Sold
Purchase Type For Sale
Square Footage 733 sqft
Price per Sqft $637
Subdivision Burns Brentwood Sub Filing 3
MLS Listing ID 6395880
Sold Date 04/01/22
Bedrooms 2
Full Baths 1
HOA Y/N No
Abv Grd Liv Area 733
Originating Board recolorado
Year Built 1949
Annual Tax Amount $1,465
Tax Year 2020
Acres 0.14
Property Description
You will be pleasantly surprised to find out the pictures depict the home as it looks in person. You will instantly feel the love for this home the Seller's have had from the time they purchased it. Seller's have scrubbed layers of linoleum from the floors to find the beautiful refinished hardwoods. They completely revamped the bathroom. They provided an eating area in the kitchen which has new appliances and counter tops. They have replaced all the door hardware. After looking at a number of homes, they finally found one that did not have the washer/dryer in the kitchen. The laundry room is located in a back room that also serves as a mud room and additional storage space in the cabinets. Oh …but wait until you enter the back yard. The outdoor living is as comfortable and peaceful as the inside. A covered patio area allows you to watch the mound TV that is included or you can relax and watch your garden grown in the raised beds. The additional flagstone seating area adds room for more visitors and you can gather around a fire pit and cook s'mores. And one more huge item, a two car oversized garage. Hurry on over to take a look at this gem.
Location
State CO
County Denver
Zoning S-SU-D
Rooms
Main Level Bedrooms 2
Interior
Interior Features Ceiling Fan(s), Eat-in Kitchen
Heating Forced Air
Cooling Evaporative Cooling
Flooring Tile, Wood
Fireplace N
Appliance Dishwasher, Disposal, Microwave, Oven, Refrigerator
Laundry In Unit
Exterior
Exterior Feature Garden, Private Yard
Garage Spaces 2.0
Fence Partial
Roof Type Composition
Total Parking Spaces 2
Garage No
Building
Lot Description Level
Sewer Public Sewer
Water Public
Level or Stories One
Structure Type Other
Schools
Elementary Schools Johnson
Middle Schools Kepner
High Schools Abraham Lincoln
School District Denver 1
Others
Senior Community No
Ownership Individual
Acceptable Financing Cash, Conventional, FHA, VA Loan
Listing Terms Cash, Conventional, FHA, VA Loan
Special Listing Condition None
Read Less

© 2025 METROLIST, INC., DBA RECOLORADO® – All Rights Reserved
6455 S. Yosemite St., Suite 500 Greenwood Village, CO 80111 USA
Bought with Redfin Corporation



