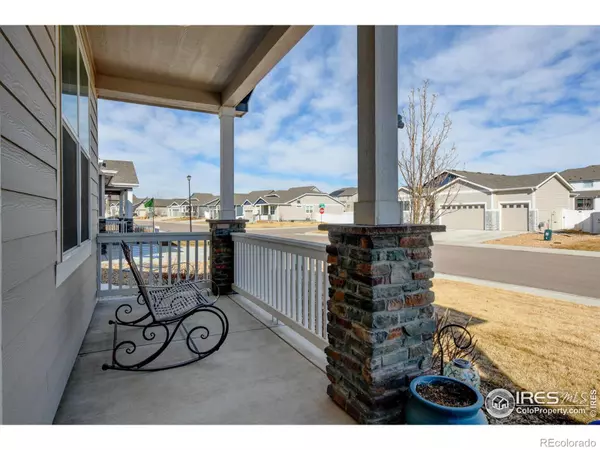For more information regarding the value of a property, please contact us for a free consultation.
5468 Maidenhead DR Windsor, CO 80550
Want to know what your home might be worth? Contact us for a FREE valuation!

Our team is ready to help you sell your home for the highest possible price ASAP
Key Details
Sold Price $690,000
Property Type Single Family Home
Sub Type Single Family Residence
Listing Status Sold
Purchase Type For Sale
Square Footage 3,756 sqft
Price per Sqft $183
Subdivision The Ridge At Harmony Road
MLS Listing ID IR960025
Sold Date 04/15/22
Bedrooms 5
Full Baths 4
HOA Y/N No
Abv Grd Liv Area 1,926
Originating Board recolorado
Year Built 2018
Annual Tax Amount $4,663
Tax Year 2021
Acres 0.19
Property Description
This is an OUTSTANDING VALUE for the quality and location. An absolute must-see! Expansive ranch in the highly sought after Ridge at Harmony Road subdivision. 2 spacious bedrooms on main level plus office with french doors and 2 bathrooms. Daylight basement boasts 3 additional bedrooms - one with en suite bathroom and walk in closet. Large wet bar with loads of cabinets, sink and refrigerator make the massive rec room the perfect spot for game night or other entertaining! The kitchen on the main level has a gorgeous, oversized slab granite island, and plenty of cabinets for storage. The real treasure in this home is the phenomenal views of our beloved Rocky Mountains. Enjoy the views from the sizable back deck or from the abundant windows!
Location
State CO
County Weld
Zoning RES
Rooms
Basement Full
Main Level Bedrooms 2
Interior
Interior Features Eat-in Kitchen, Five Piece Bath, Open Floorplan, Pantry, Walk-In Closet(s)
Heating Forced Air
Cooling Central Air
Flooring Tile, Wood
Fireplaces Type Gas, Gas Log
Fireplace N
Appliance Dishwasher, Disposal, Dryer, Microwave, Oven, Washer
Laundry In Unit
Exterior
Parking Features Oversized
Garage Spaces 3.0
Utilities Available Electricity Available, Natural Gas Available
View Mountain(s)
Roof Type Composition
Total Parking Spaces 3
Garage Yes
Building
Lot Description Rolling Slope, Sprinklers In Front
Sewer Public Sewer
Water Public
Level or Stories One
Structure Type Wood Frame
Schools
Elementary Schools Grand View
Middle Schools Severance
High Schools Windsor
School District Other
Others
Ownership Individual
Acceptable Financing Cash, Conventional
Listing Terms Cash, Conventional
Read Less

© 2025 METROLIST, INC., DBA RECOLORADO® – All Rights Reserved
6455 S. Yosemite St., Suite 500 Greenwood Village, CO 80111 USA
Bought with Keller Williams-DTC



