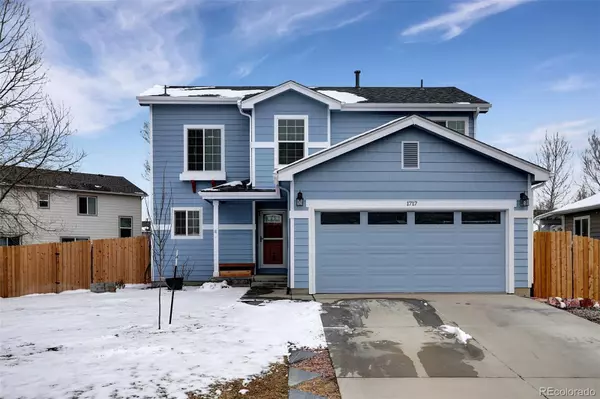For more information regarding the value of a property, please contact us for a free consultation.
1717 Keswick RD Colorado Springs, CO 80906
Want to know what your home might be worth? Contact us for a FREE valuation!

Our team is ready to help you sell your home for the highest possible price ASAP
Key Details
Sold Price $420,000
Property Type Single Family Home
Sub Type Single Family Residence
Listing Status Sold
Purchase Type For Sale
Square Footage 1,464 sqft
Price per Sqft $286
Subdivision Stratmoor
MLS Listing ID 6778376
Sold Date 04/22/22
Style Contemporary
Bedrooms 4
Full Baths 2
Half Baths 1
HOA Y/N No
Abv Grd Liv Area 1,464
Originating Board recolorado
Year Built 2003
Annual Tax Amount $1,403
Tax Year 2021
Acres 0.15
Property Description
Like a model home, just about everything is NEW in this immaculate and inviting 4 bedroom, 3 bathroom abode! As you enter through the new front door, you'll appreciate open concept living. The entire home has all new wood laminate flooring. The kitchen includes all newer stainless steel appliances - range oven, built-in microwave, dishwasher and refrigerator. Neutral solid surface countertops make for easy clean-up. The refreshing white cabinets have plenty of room for storage. Enjoy your morning coffee at the breakfast bar with family time in the evening in the dining space that walks out to the backyard porch. Your guests will love the powder room with a hewn wood countertop and a copper sink. The washer and dryer are newer and included as well. As you climb the newly carpeted stairs, you'll be surprised to find so many bedrooms. The spacious owner's bedroom at the end of the hall has an adjoining bath. The bathrooms are a real delight with all newer fixtures, tile and flooring. So many updates have been made in the last couple of years which include: Fresh slate blue exterior paint in 2021, new composite roof installed in 2020, all new exterior lights, a new side fence, a new front and screen door and almost all new windows and new blinds. The interior includes all new light fixtures throughout the home. There are new wood laminate floors, newer 6-paneled doors with newer door handles and even the heat vents are new. Keep cool during the summer with central air. The fully fenced backyard includes a dog run and room for your pet to play. Two-car garage includes work bench and a rough-in for a sink. Enjoy local hiking with easy access to Fountain Creek Regional Trail and explore Fountain Creek Park just to the north. Conveniently located near shopping, schools, a park and Fort Carson. This house is a sweet find and won't last long!
Location
State CO
County El Paso
Zoning RS-6000
Rooms
Basement Crawl Space
Interior
Interior Features Ceiling Fan(s), Eat-in Kitchen, Laminate Counters, Primary Suite, Open Floorplan, Pantry, Solid Surface Counters
Heating Forced Air, Natural Gas
Cooling Central Air
Flooring Laminate
Fireplace Y
Appliance Dishwasher, Disposal, Dryer, Humidifier, Microwave, Range, Range Hood, Refrigerator, Washer
Exterior
Exterior Feature Dog Run, Private Yard
Parking Features Concrete
Garage Spaces 2.0
Fence Partial
Utilities Available Electricity Connected, Natural Gas Connected
Roof Type Composition
Total Parking Spaces 2
Garage Yes
Building
Sewer Public Sewer
Water Public
Level or Stories Two
Structure Type Frame
Schools
Elementary Schools Pinello
Middle Schools Sproul
High Schools Widefield
School District Widefield 3
Others
Senior Community No
Ownership Individual
Acceptable Financing Cash, Conventional, FHA, VA Loan
Listing Terms Cash, Conventional, FHA, VA Loan
Special Listing Condition None
Read Less

© 2025 METROLIST, INC., DBA RECOLORADO® – All Rights Reserved
6455 S. Yosemite St., Suite 500 Greenwood Village, CO 80111 USA
Bought with NON MLS PARTICIPANT



