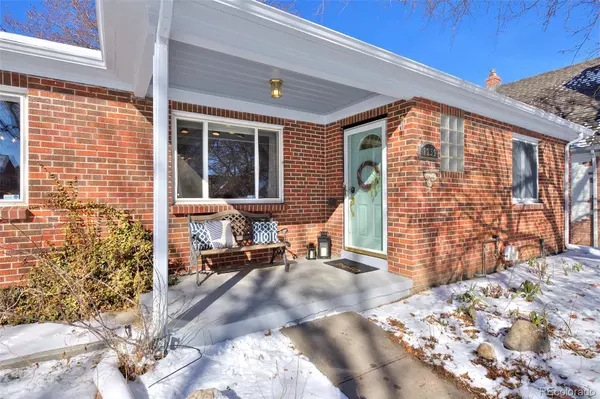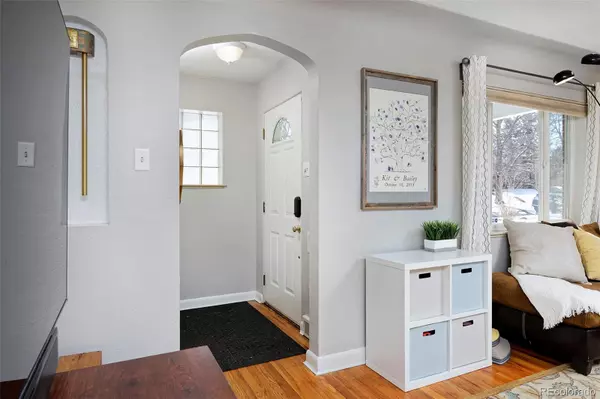For more information regarding the value of a property, please contact us for a free consultation.
1259 Grape ST Denver, CO 80220
Want to know what your home might be worth? Contact us for a FREE valuation!

Our team is ready to help you sell your home for the highest possible price ASAP
Key Details
Sold Price $802,300
Property Type Single Family Home
Sub Type Single Family Residence
Listing Status Sold
Purchase Type For Sale
Square Footage 1,422 sqft
Price per Sqft $564
Subdivision Mayfair
MLS Listing ID 4399739
Sold Date 04/06/22
Style Traditional
Bedrooms 3
Full Baths 1
Three Quarter Bath 1
HOA Y/N No
Abv Grd Liv Area 1,422
Originating Board recolorado
Year Built 1951
Annual Tax Amount $2,605
Tax Year 2020
Acres 0.14
Property Description
This meticulously maintained and lovingly updated home is situated on a quiet Mayfair street that's walkable to the new shops and restaurants at 9th and Colorado and old favorites on Colfax. The home has the ideal floorplan with 3 sizable bedrooms and 2 bathrooms including a true primary suite with an en-suite bathroom. You will love the perfect balance of updates and original details throughout the home including an open kitchen with exposed wooden beams, coved ceilings, beautiful hardwood flooring and double-pane windows. The kitchen was updated to feature bar seating, white cabinetry, stainless appliances and quartz countertops. The secondary bathroom is also updated with white tile, white wainscoting and navy blue vanity with brushed nickel fixtures and an undermount sink. There is a welcoming foyer with a coat closet and a sizable study that provides valuable work-from-home space overlooking the backyard. The home is situated on a large 6,000 square foot lot with an mature trees, an oversized 2-car garage, flagstone patio, deck, vine covered trellis, sprinkler system and raised garden beds. This is the perfect Mayfair location with easy access to shops and restaurants but nestled away from busy streets.
Location
State CO
County Denver
Zoning E-SU-DX
Rooms
Main Level Bedrooms 3
Interior
Interior Features Ceiling Fan(s), Entrance Foyer, No Stairs, Open Floorplan, Pantry, Primary Suite, Quartz Counters
Heating Forced Air
Cooling Attic Fan
Flooring Carpet, Tile, Wood
Fireplace N
Appliance Dishwasher, Disposal, Dryer, Microwave, Oven, Range, Refrigerator, Washer
Laundry In Unit
Exterior
Exterior Feature Garden, Private Yard
Garage Spaces 2.0
Fence Full
Roof Type Composition
Total Parking Spaces 2
Garage No
Building
Lot Description Landscaped, Level, Sprinklers In Front, Sprinklers In Rear
Sewer Public Sewer
Water Public
Level or Stories One
Structure Type Brick
Schools
Elementary Schools Palmer
Middle Schools Hill
High Schools George Washington
School District Denver 1
Others
Senior Community No
Ownership Individual
Acceptable Financing Cash, Conventional, Jumbo, VA Loan
Listing Terms Cash, Conventional, Jumbo, VA Loan
Special Listing Condition None
Read Less

© 2025 METROLIST, INC., DBA RECOLORADO® – All Rights Reserved
6455 S. Yosemite St., Suite 500 Greenwood Village, CO 80111 USA
Bought with Compass - Denver



