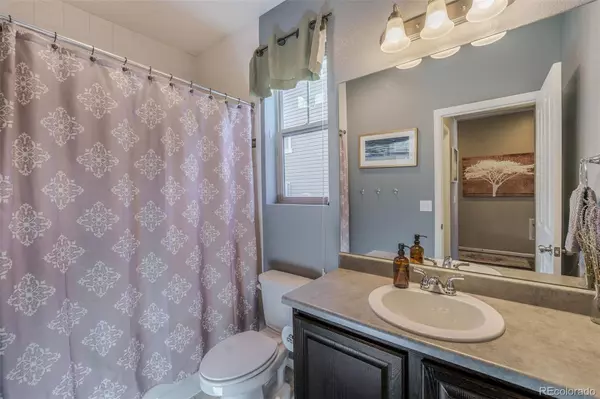For more information regarding the value of a property, please contact us for a free consultation.
4648 Walden WAY Denver, CO 80249
Want to know what your home might be worth? Contact us for a FREE valuation!

Our team is ready to help you sell your home for the highest possible price ASAP
Key Details
Sold Price $577,000
Property Type Single Family Home
Sub Type Single Family Residence
Listing Status Sold
Purchase Type For Sale
Square Footage 2,044 sqft
Price per Sqft $282
Subdivision Cp Bedrock Filing 3
MLS Listing ID 5780590
Sold Date 04/05/22
Style Traditional
Bedrooms 3
Full Baths 2
Three Quarter Bath 1
HOA Y/N No
Abv Grd Liv Area 2,044
Originating Board recolorado
Year Built 2014
Annual Tax Amount $3,533
Tax Year 2020
Acres 0.11
Property Description
Welcome to this Home Energy rated 5 Star+ Spacious home with 3 Bed, 3 Bath, 2 car attached garage and built by Oakwood Homes. Gorgeous finishes with Granite counters and beautiful laminate flooring throughout. Main floor Master Suite & Laundry. Stainless appliances including a gas stove, Large Kitchen Island with breakfast bar. Nest smart home thermostat with an indoor and outdoor nest security camera system as well as ADT system that is owned. Tesla solar panels bring utilities even lower. Large covered patio off the great room provides the perfect spot to enjoy the best of Colorado's outdoor lifestyle and backs to open space. Just 2 miles from light rail and 3 blocks to the bus provide an easy commute in all directions. This home is walking distance (2 blocks) to Kipp Northeast Elementary school as well. BONUS INCLUSION are a wall mounted TV in each of the rooms.
Location
State CO
County Denver
Zoning PUD
Rooms
Main Level Bedrooms 2
Interior
Interior Features Eat-in Kitchen, Granite Counters, High Ceilings, High Speed Internet, Kitchen Island, Open Floorplan, Pantry, Primary Suite, Smart Thermostat, Smoke Free, Walk-In Closet(s)
Heating Forced Air
Cooling Central Air
Flooring Carpet, Laminate
Fireplace N
Appliance Dishwasher, Disposal, Dryer, Electric Water Heater, Microwave, Range, Refrigerator, Washer
Exterior
Exterior Feature Private Yard, Rain Gutters
Parking Features Concrete, Dry Walled, Floor Coating
Garage Spaces 2.0
Fence Full
Utilities Available Cable Available, Electricity Connected, Natural Gas Connected, Phone Available
Roof Type Composition
Total Parking Spaces 2
Garage Yes
Building
Lot Description Greenbelt, Landscaped, Level, Near Public Transit, Open Space, Sprinklers In Front, Sprinklers In Rear
Foundation Slab
Sewer Public Sewer
Water Public
Level or Stories Two
Structure Type Brick, Frame, Vinyl Siding
Schools
Elementary Schools Soar At Green Valley Ranch
Middle Schools Noel Community Arts School
High Schools Dr. Martin Luther King
School District Denver 1
Others
Senior Community No
Ownership Individual
Acceptable Financing Cash, Conventional, FHA, VA Loan
Listing Terms Cash, Conventional, FHA, VA Loan
Special Listing Condition None
Pets Allowed Cats OK, Dogs OK
Read Less

© 2025 METROLIST, INC., DBA RECOLORADO® – All Rights Reserved
6455 S. Yosemite St., Suite 500 Greenwood Village, CO 80111 USA
Bought with HomeSmart Realty



