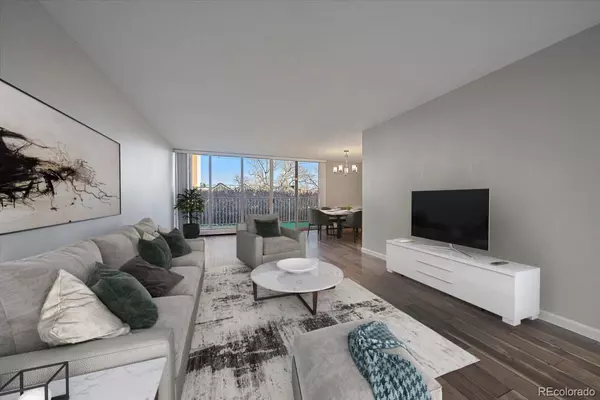For more information regarding the value of a property, please contact us for a free consultation.
955 Eudora ST #108E Denver, CO 80220
Want to know what your home might be worth? Contact us for a FREE valuation!

Our team is ready to help you sell your home for the highest possible price ASAP
Key Details
Sold Price $395,000
Property Type Condo
Sub Type Condominium
Listing Status Sold
Purchase Type For Sale
Square Footage 1,167 sqft
Price per Sqft $338
Subdivision Olmsted & Chamberlins Colfax Park
MLS Listing ID 5073773
Sold Date 04/01/22
Style Urban Contemporary
Bedrooms 2
Full Baths 1
Three Quarter Bath 1
Condo Fees $442
HOA Fees $442/mo
HOA Y/N Yes
Abv Grd Liv Area 1,167
Originating Board recolorado
Year Built 1966
Annual Tax Amount $1,262
Tax Year 2020
Lot Size 2 Sqft
Acres 2.93
Property Description
This modern styled condominium will delight anyone wanting to live a life of leisure. Open-plan living invites you to flow out to the peaceful patio where you can start your day with a hot coffee in hand or entertain friends with a cocktail in the evening.
The condominium has been beautifully renovated with on-trend flooring and a pleasant neutral color palette. The layout features two good-sized bedrooms, two nicely appointed bathrooms and an open plan living and dining space to make every day living and hosting friends a joy. In the kitchen, the chef will appreciate the brand new stainless appliances as well as the custom cabinetry that is enhanced with soft close drawers and pull out shelves. Residents of the complex enjoy access to a host of on-site amenities including an indoor and outdoor pool, a fitness center and reserved parking. A communal garden with a path and seating allows one to relax and soak up the sunshine as you enjoy the soothing sound of the water feature. This property is located just moments from the services and restaurants of 9th and CO Blvd. Trader Joe's, Postino, the AMC Theatre and CVS Pharmacy are just some of the retail options within easy reach. The location also offers easy access to Cherry Creek and Downtown Denver.
Location
State CO
County Denver
Zoning G-MU-20
Rooms
Main Level Bedrooms 2
Interior
Interior Features Ceiling Fan(s), No Stairs, Open Floorplan, Primary Suite, Walk-In Closet(s)
Heating Baseboard, Hot Water
Cooling Air Conditioning-Room
Fireplace N
Appliance Dishwasher, Disposal, Oven, Range
Laundry Common Area
Exterior
Exterior Feature Garden, Spa/Hot Tub, Water Feature
Pool Indoor, Outdoor Pool
Roof Type Membrane, Rolled/Hot Mop, Tar/Gravel
Total Parking Spaces 1
Garage No
Building
Lot Description Landscaped
Sewer Public Sewer
Level or Stories One
Structure Type Brick
Schools
Elementary Schools Palmer
Middle Schools Hill
High Schools East
School District Denver 1
Others
Senior Community No
Ownership Corporation/Trust
Acceptable Financing Cash, Conventional, FHA, VA Loan
Listing Terms Cash, Conventional, FHA, VA Loan
Special Listing Condition None
Read Less

© 2025 METROLIST, INC., DBA RECOLORADO® – All Rights Reserved
6455 S. Yosemite St., Suite 500 Greenwood Village, CO 80111 USA
Bought with Redfin Corporation



