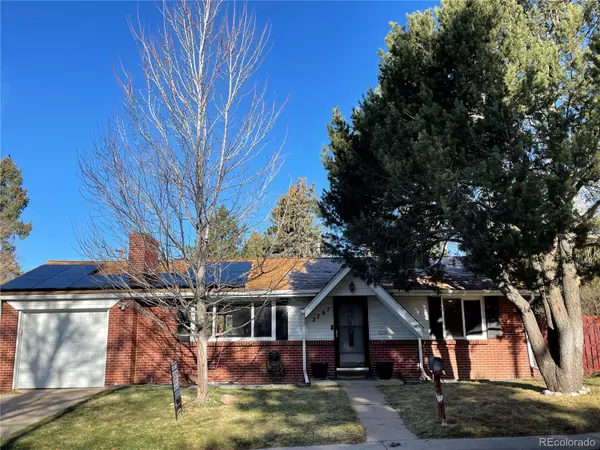For more information regarding the value of a property, please contact us for a free consultation.
2767 S Meade ST Denver, CO 80236
Want to know what your home might be worth? Contact us for a FREE valuation!

Our team is ready to help you sell your home for the highest possible price ASAP
Key Details
Sold Price $603,500
Property Type Single Family Home
Sub Type Single Family Residence
Listing Status Sold
Purchase Type For Sale
Square Footage 1,660 sqft
Price per Sqft $363
Subdivision Harvey Park
MLS Listing ID 7386287
Sold Date 05/16/22
Style Mid-Century Modern
Bedrooms 3
Full Baths 1
Three Quarter Bath 1
HOA Y/N No
Abv Grd Liv Area 1,005
Originating Board recolorado
Year Built 1960
Annual Tax Amount $2,009
Tax Year 2020
Acres 0.18
Property Description
Swiss-chalet in the suburbs welcomes you! Cozy, light-filled home opens to contemporary living in this updated, solar powered home. Feature fireplace wall sets this home off the second you walk in the door. Open floor plan offers a large living room which extends to the perfect and large kitchen + dining area. Kitchen boasts peninsula, granite countertops, gas range, SS appliances, NEW dishwasher, a picture perfect view of your backyard & garden, tile floors and so much more! Home offers two main level bedrooms + one @ basement (non-conforming) plus one full bath on each level - perfect for guests or renter. Basement wows with a second full fireplace wall which adds comfort, warmth and huge design scale to this quaint space. Basement still has extra space for whatever you decide to add! Plenty of room for further expansion and use. Newer furnace, windows, NEW A/C, & New Dishwasher! Backyard is perfect with enlarged, stamped concrete patio, perfect for relaxing BBQ's and entertainment. Mature trees flood the yard and storage shed sits just beyond garden area - perfect for that added storage! Backyard is so large you could easily add a full garage with driveway access and still have plenty of space for gardening and enjoyment. This home is filled with comfort, charm, modern/energy efficient updates, and won't disappoint! A leisurely walk around the corner lands you at Loretta Heights Park. A quick mile to Denver's Harvey Park Rec. Center, Pool & Park makes this home even more of a convenience! Hurry Hurry! This gem won't last long!
Location
State CO
County Denver
Zoning S-SU-F
Rooms
Basement Finished, Full
Main Level Bedrooms 2
Interior
Interior Features Breakfast Nook, Ceiling Fan(s), Granite Counters, Open Floorplan, Smart Thermostat, Solid Surface Counters, Utility Sink
Heating Forced Air, Natural Gas
Cooling Central Air
Flooring Carpet, Tile, Wood
Fireplaces Number 2
Fireplaces Type Basement, Gas, Gas Log, Living Room, Wood Burning
Fireplace Y
Appliance Dishwasher, Disposal, Dryer, Gas Water Heater, Microwave, Oven, Refrigerator, Washer
Laundry In Unit
Exterior
Exterior Feature Garden, Private Yard
Parking Features Concrete, Exterior Access Door, Finished
Garage Spaces 1.0
Fence Full
Utilities Available Cable Available
Roof Type Composition
Total Parking Spaces 1
Garage Yes
Building
Lot Description Level
Foundation Slab
Sewer Public Sewer
Water Public
Level or Stories One
Structure Type Brick
Schools
Elementary Schools Gust
Middle Schools Strive Federal
High Schools John F. Kennedy
School District Denver 1
Others
Senior Community No
Ownership Individual
Acceptable Financing Cash, Conventional, FHA, VA Loan
Listing Terms Cash, Conventional, FHA, VA Loan
Special Listing Condition None
Read Less

© 2025 METROLIST, INC., DBA RECOLORADO® – All Rights Reserved
6455 S. Yosemite St., Suite 500 Greenwood Village, CO 80111 USA
Bought with KENTWOOD REAL ESTATE DTC, LLC



