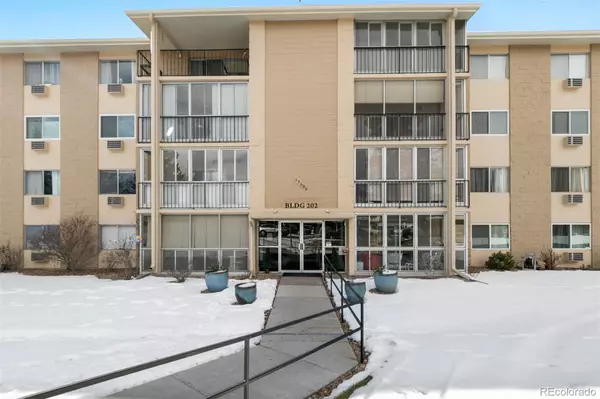For more information regarding the value of a property, please contact us for a free consultation.
13606 E Bates AVE #109 Aurora, CO 80014
Want to know what your home might be worth? Contact us for a FREE valuation!

Our team is ready to help you sell your home for the highest possible price ASAP
Key Details
Sold Price $248,000
Property Type Condo
Sub Type Condominium
Listing Status Sold
Purchase Type For Sale
Square Footage 1,200 sqft
Price per Sqft $206
Subdivision Heather Gardens
MLS Listing ID 3525918
Sold Date 05/11/22
Bedrooms 2
Full Baths 2
Condo Fees $512
HOA Fees $512/mo
HOA Y/N Yes
Abv Grd Liv Area 1,200
Originating Board recolorado
Year Built 1973
Annual Tax Amount $549
Tax Year 2018
Property Description
Welcome home to Heather Gardens, Colorado's premier active 55+ community w/ resort-style amenities & maintenance free lifestyle. This 2 bed 2bath 1200 sqft move-in ready condo is on the ground floor of a secured building in a quiet cul-de-sac with close proximity to the clubhouse. This condo offers an enclosed lanai (not included in the sqft) which also allows direct access to the unit. Perfect for pet owners! Enjoy the many resort style amenities and maintenance free lifestyle that comes with living in Heather Gardens like the recently remodeled 30,000 sqft clubhouse with exceptional Rendezvous Restaurant, exercise room, indoor & outdoor pools, billiard room, business center, craft & meeting rooms, spa/hot tub, tennis courts, a 9-hole par 32 golf course, 2 miles of walking trails, 24/7 security & building maintenance, excellent support and service from the on site management company. HOA also includes heat, water, trash, grounds maintenance, building maintenance, snow removal and much more!!! Additional unit features for this condo include a garage space, and a private storage closet. Conveniently located near I-225, RTD's 9-Mile light rail station, Cherry Creek State Park/Reservoir, Easy access to I-25, DTC, Downtown, DIA, Major medical centers, New King Soopers, Shopping and Entertainment and more!
Location
State CO
County Arapahoe
Zoning res
Rooms
Main Level Bedrooms 2
Interior
Interior Features No Stairs, Walk-In Closet(s)
Heating Baseboard, Electric
Cooling Air Conditioning-Room
Flooring Carpet, Linoleum
Fireplace N
Appliance Dishwasher, Microwave, Oven, Refrigerator
Laundry Common Area
Exterior
Parking Features Exterior Access Door
Garage Spaces 1.0
Utilities Available Cable Available, Electricity Available, Electricity Connected, Phone Available
Roof Type Other
Total Parking Spaces 1
Garage No
Building
Lot Description Cul-De-Sac
Foundation Slab
Sewer Public Sewer
Water Public
Level or Stories One
Structure Type Brick, Frame
Schools
Elementary Schools Polton
Middle Schools Prairie
High Schools Overland
School District Cherry Creek 5
Others
Senior Community Yes
Ownership Individual
Acceptable Financing Cash, Conventional, VA Loan
Listing Terms Cash, Conventional, VA Loan
Special Listing Condition None
Pets Allowed Cats OK, Dogs OK, Yes
Read Less

© 2025 METROLIST, INC., DBA RECOLORADO® – All Rights Reserved
6455 S. Yosemite St., Suite 500 Greenwood Village, CO 80111 USA
Bought with HomeSmart



