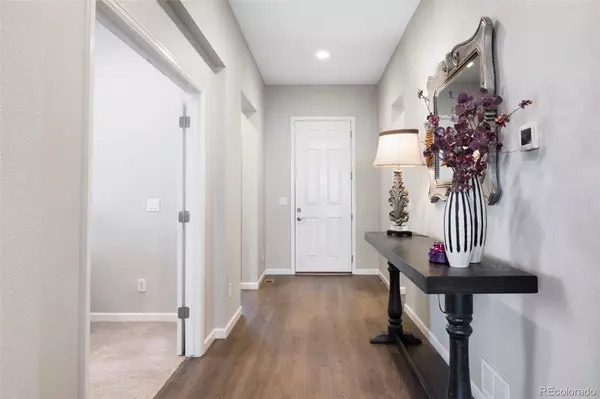For more information regarding the value of a property, please contact us for a free consultation.
1769 Augustine DR Castle Rock, CO 80108
Want to know what your home might be worth? Contact us for a FREE valuation!

Our team is ready to help you sell your home for the highest possible price ASAP
Key Details
Sold Price $719,000
Property Type Single Family Home
Sub Type Single Family Residence
Listing Status Sold
Purchase Type For Sale
Square Footage 2,531 sqft
Price per Sqft $284
Subdivision Terrain
MLS Listing ID 9043217
Sold Date 06/30/22
Style Traditional
Bedrooms 2
Full Baths 2
Half Baths 1
Condo Fees $245
HOA Fees $81/qua
HOA Y/N Yes
Abv Grd Liv Area 2,450
Originating Board recolorado
Year Built 2019
Annual Tax Amount $4,734
Tax Year 2021
Acres 0.19
Property Description
Mountain Views and backs to open space!!! Rare ranch model, only ranch on the market in this coveted neighborhood! Open and bright floorplan with large trex deck and fully fenced professionally landscaped yard! You can enjoy mountain views from your yard and primary bedroom. You are greeted into the foyer with soaring ceilings and luxurious LVP flooring that sweeps through the main level. This home boasts over 2500 finished sq. feet and just under 5000 sq. feet total. Nestled ideally on a cul-de-sac, this corner lot has a more spacious yard and decking! The gourmet kitchen shines with a large center island with plenty of seating space, granite counters, stainless appliances, all this open to your dining and family room! Notice the designer lighting throughout. The cozy and inviting family room is graced with a stone inlay fireplace. Imagine enjoying your favorite show, entertaining, or curling up to the fire! The ideal study could be turned into a third bedroom by removing hallway linen closet into the bedroom closet. The main floor also has an en suite bedroom, laundry and mud room. Upon entering the primary bedroom you are welcomed to the sitting area and enormous spa like 5 piece bath complete with his and her walk in closets. The bright garden level basement is open and situated perfectly for finishing with 10 foot ceilings. All of this within minutes of 1-25, Santa Fe, infinite shops and restaurants, pools, tennis courts, parks, dog park and all the views and trail systems! Home is valued well to account for finishing the basement to add additional beds/baths and plenty of room for theatre, great room, etc. for about a 5000 sq. foot home! WOW!!! Talk about Colorado living!!
Location
State CO
County Douglas
Rooms
Basement Bath/Stubbed, Full, Sump Pump, Unfinished
Main Level Bedrooms 2
Interior
Interior Features Ceiling Fan(s), Eat-in Kitchen, Entrance Foyer, Five Piece Bath, Granite Counters, High Ceilings, Kitchen Island, No Stairs, Open Floorplan, Primary Suite, Smoke Free, Solid Surface Counters, Utility Sink, Walk-In Closet(s)
Heating Forced Air
Cooling Central Air
Flooring Carpet, Tile, Vinyl
Fireplaces Number 1
Fireplaces Type Family Room
Fireplace Y
Appliance Dishwasher, Disposal, Microwave, Oven
Exterior
Exterior Feature Private Yard
Garage Spaces 3.0
Fence Full
Utilities Available Cable Available, Electricity Connected
Roof Type Composition
Total Parking Spaces 3
Garage Yes
Building
Lot Description Corner Lot, Cul-De-Sac, Open Space
Foundation Slab
Sewer Public Sewer
Water Public
Level or Stories One
Structure Type Stone
Schools
Elementary Schools Sage Canyon
Middle Schools Mesa
High Schools Douglas County
School District Douglas Re-1
Others
Senior Community No
Ownership Individual
Acceptable Financing Cash, Conventional, FHA, VA Loan
Listing Terms Cash, Conventional, FHA, VA Loan
Special Listing Condition None
Read Less

© 2025 METROLIST, INC., DBA RECOLORADO® – All Rights Reserved
6455 S. Yosemite St., Suite 500 Greenwood Village, CO 80111 USA
Bought with West and Main Homes Inc



