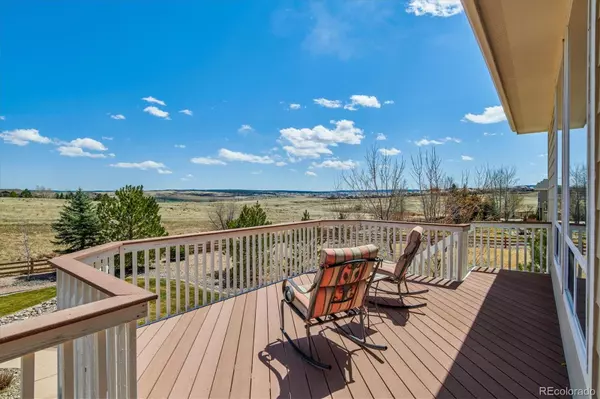For more information regarding the value of a property, please contact us for a free consultation.
4906 Sedona CIR Parker, CO 80134
Want to know what your home might be worth? Contact us for a FREE valuation!

Our team is ready to help you sell your home for the highest possible price ASAP
Key Details
Sold Price $990,000
Property Type Single Family Home
Sub Type Single Family Residence
Listing Status Sold
Purchase Type For Sale
Square Footage 5,689 sqft
Price per Sqft $174
Subdivision Pradera
MLS Listing ID 2395925
Sold Date 07/06/22
Style Traditional
Bedrooms 6
Full Baths 2
Half Baths 2
Three Quarter Bath 1
Condo Fees $340
HOA Fees $28/ann
HOA Y/N Yes
Abv Grd Liv Area 2,968
Originating Board recolorado
Year Built 2006
Annual Tax Amount $5,696
Tax Year 2021
Acres 0.37
Property Description
Backing to an expansive permanent open space going all the way to Cherry Creek and the bike trail, this is the Pradera ranch model homewith a finished walkout basement is sought by many but rarely on the market!!! From the huge elevated deck, bright and sunny spacious rooms, this beautifully maintained and gently lived in home by the original owner is a treat to see. Raised 10'2" ceilings, open floorplan and ample windows for those gorgeous views makes this a home to enjoy from every angle. The great room plus finished walkout basement game room with a second kitchen/wet bar makes this the perfect home for large families, guests, permanent in-laws living here, etc. with 3 bedrooms or 2 bedrooms and a den on the main floor plus three bedrooms (or a second home office if desired) in the basement, this flexible floorplan can meet almost any need! A combination kitchen and family room combining for a great room are the heart and center of this popular CORTINA ranch floorplan by DR Horton Homes. Designed to accentuate the magnificent views of the serene open space, the streaming sunlight and raised ceilings welcome family and visitors alike to this spacious and open home. Exquisite craftsmanship is obvious from the extensive warm hardwood flooring, expanded deck, oak cabinets, generous flat back yard with a hot tub, fire pit, finished basement, oversized patio, second kitchen/wet bar in lower level, tankless hot water heater, hot tub, central air, multiple art niches, quiet location and so much more!!! Successful entertaining inside or out is assured with easy access to the generous deck featuring gorgeous views of the open space and distant horizons - perfect for morning coffee or an evening glass of wine! This is the idyllic location with the most desired floor plan and style. Drive your personal golf cart on Sedona right to the renowned Pradera Golf Club for a round or dinner. Two short blocks to the Pradera pool and park. Hurry as this will not last long!!!
Location
State CO
County Douglas
Zoning PDU
Rooms
Basement Finished, Full, Interior Entry, Walk-Out Access
Main Level Bedrooms 3
Interior
Interior Features Breakfast Nook, Ceiling Fan(s), Eat-in Kitchen, Entrance Foyer, Five Piece Bath, Granite Counters, High Ceilings, In-Law Floor Plan, Jack & Jill Bathroom, Kitchen Island, Open Floorplan, Primary Suite, Hot Tub, Utility Sink, Walk-In Closet(s), Wet Bar, Wired for Data
Heating Forced Air, Natural Gas
Cooling Central Air
Flooring Carpet, Concrete, Wood
Fireplaces Number 2
Fireplaces Type Family Room, Gas, Gas Log, Primary Bedroom
Fireplace Y
Appliance Bar Fridge, Cooktop, Dishwasher, Disposal, Double Oven, Microwave, Oven, Refrigerator, Tankless Water Heater
Laundry In Unit
Exterior
Exterior Feature Private Yard, Spa/Hot Tub
Parking Features Concrete, Finished
Garage Spaces 3.0
Fence Partial
Utilities Available Electricity Connected, Internet Access (Wired), Natural Gas Connected
View Meadow, Plains
Roof Type Composition
Total Parking Spaces 3
Garage Yes
Building
Lot Description Landscaped, Level, Open Space, Sprinklers In Front, Sprinklers In Rear
Sewer Public Sewer
Water Public
Level or Stories One
Structure Type Frame, Stone, Wood Siding
Schools
Elementary Schools Mountain View
Middle Schools Sagewood
High Schools Ponderosa
School District Douglas Re-1
Others
Senior Community No
Ownership Individual
Acceptable Financing Cash, Conventional, Jumbo
Listing Terms Cash, Conventional, Jumbo
Special Listing Condition None
Read Less

© 2025 METROLIST, INC., DBA RECOLORADO® – All Rights Reserved
6455 S. Yosemite St., Suite 500 Greenwood Village, CO 80111 USA
Bought with RE/MAX Masters Millennium



