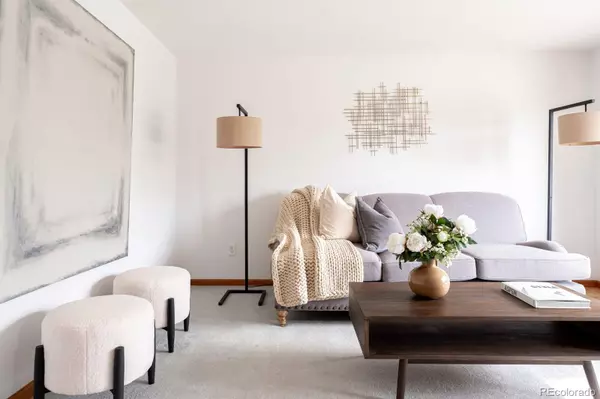For more information regarding the value of a property, please contact us for a free consultation.
4828 S Owens WAY Littleton, CO 80127
Want to know what your home might be worth? Contact us for a FREE valuation!

Our team is ready to help you sell your home for the highest possible price ASAP
Key Details
Sold Price $601,000
Property Type Single Family Home
Sub Type Single Family Residence
Listing Status Sold
Purchase Type For Sale
Square Footage 1,879 sqft
Price per Sqft $319
Subdivision Lakehurst
MLS Listing ID 7031661
Sold Date 06/03/22
Style Traditional
Bedrooms 3
Full Baths 2
HOA Y/N No
Abv Grd Liv Area 1,372
Originating Board recolorado
Year Built 1971
Annual Tax Amount $1,750
Tax Year 2020
Acres 0.22
Property Description
Sheer luminosity abounds in this inviting and lovingly maintained Lakehurst home. Abundant natural light streams in through a large bay window in a living room presenting an ideal space for enjoying afternoon reading. An easily flowing floorplan accented by light, neutral wall color meanders into an open kitchen featuring custom solid wood cabinetry and hardwood flooring. A dining area w/ outdoor connectivity is adjoined to a secondary living room centered by a cozy wood-burning fireplace. Three sizable bedrooms on the main floor are complemented by two bathrooms w/ plentiful cabinet storage. Downstairs allows personalization and room to expand. A finished flex space offers endless potential for a workshop, fitness area, craft or media room ready for custom flooring. A blank slate to create a space for how you live. Retreat outside to a covered patio — the perfect setting to enjoy dining and relaxing al fresco in the coveted Colorado climate. Beyond, an expansive backyard unfurls w/ ample space for planting a vibrant garden and plenty of room to run and play. A storage shed, sprinkler system, newer windows and humidifier are added conveniences. There is also an additional parking pad ideal for an RV. Lakehurst is a quaint residential community just a few miles south of downtown Denver. Spend sun-filled afternoons exploring nearby park and countless trails. Bear Creek Lake Park and Morrison are just minutes away offer a plethora of outdoor activities to enjoy. Convenient to 225 and C470 offering easy access to the mountains, downtown and Chatfield Reservoir. With nearby shopping and restaurants at Southwest Plaza this really is the ideal location with all the conveniences along with proximity to a great playground for an active lifestyle.
Location
State CO
County Jefferson
Zoning R-1A
Rooms
Basement Finished, Full, Unfinished
Main Level Bedrooms 3
Interior
Interior Features Ceiling Fan(s), Eat-in Kitchen, Open Floorplan
Heating Forced Air
Cooling Central Air
Flooring Carpet, Linoleum, Wood
Fireplaces Number 1
Fireplaces Type Family Room
Fireplace Y
Appliance Dishwasher, Humidifier, Range, Range Hood, Refrigerator
Exterior
Exterior Feature Private Yard, Rain Gutters
Parking Features Heated Garage
Garage Spaces 2.0
Fence Full
Utilities Available Electricity Connected, Internet Access (Wired), Natural Gas Connected, Phone Available
Roof Type Composition
Total Parking Spaces 3
Garage Yes
Building
Lot Description Landscaped, Level, Many Trees, Sprinklers In Front, Sprinklers In Rear
Sewer Public Sewer
Water Public
Level or Stories One
Structure Type Brick
Schools
Elementary Schools Peiffer
Middle Schools Carmody
High Schools Bear Creek
School District Jefferson County R-1
Others
Senior Community No
Ownership Individual
Acceptable Financing Cash, Conventional, Other
Listing Terms Cash, Conventional, Other
Special Listing Condition None
Read Less

© 2025 METROLIST, INC., DBA RECOLORADO® – All Rights Reserved
6455 S. Yosemite St., Suite 500 Greenwood Village, CO 80111 USA
Bought with eXp Realty, LLC



