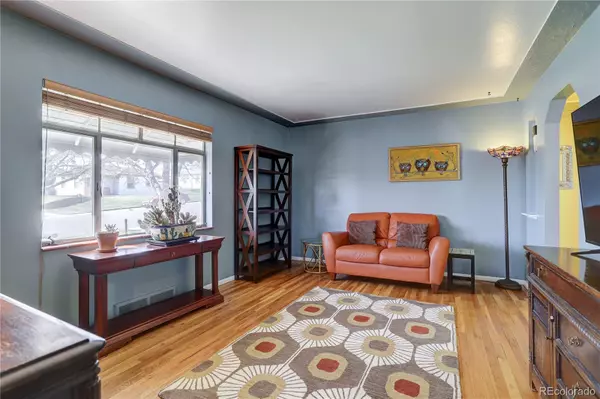For more information regarding the value of a property, please contact us for a free consultation.
1401 W Tennessee AVE Denver, CO 80223
Want to know what your home might be worth? Contact us for a FREE valuation!

Our team is ready to help you sell your home for the highest possible price ASAP
Key Details
Sold Price $532,000
Property Type Single Family Home
Sub Type Single Family Residence
Listing Status Sold
Purchase Type For Sale
Square Footage 1,211 sqft
Price per Sqft $439
Subdivision Athmar Park
MLS Listing ID 9578969
Sold Date 05/05/22
Bedrooms 3
Full Baths 1
Half Baths 1
HOA Y/N No
Abv Grd Liv Area 1,211
Originating Board recolorado
Year Built 1952
Annual Tax Amount $1,745
Tax Year 2021
Acres 0.16
Property Description
Come check out this fantastic ranch in Athmar Park! This well cared for home boasts three bedrooms and a second bathroom, which is very hard to find in the price point. The beautiful hardwood floors are sure to impress, and the second living area makes this home very versatile no matter how you decide to use the space. Situated on a great lot, you'll love the outdoor living this home provides and the fact that Huston Lake Park and Ruby Hill Park are both a short walk or bike ride away. The location is very convenient, with easy access to I-25, downtown, and the Tech Center. Enjoy a nice stroll down to the brewery or stay home and enjoy the view of the city and downtown lights. This is a great home in a great area, so don't miss your chance to see it and schedule your own private showing today!
Location
State CO
County Denver
Zoning E-SU-DX
Rooms
Basement Crawl Space
Main Level Bedrooms 3
Interior
Heating Forced Air
Cooling Central Air
Flooring Carpet, Linoleum, Wood
Fireplace N
Appliance Dishwasher, Disposal, Dryer, Gas Water Heater, Oven, Refrigerator, Washer
Laundry In Unit
Exterior
Parking Features Concrete
View City
Roof Type Composition
Total Parking Spaces 2
Garage No
Building
Lot Description Level, Sprinklers In Front, Sprinklers In Rear
Sewer Public Sewer
Water Public
Level or Stories One
Structure Type Asbestos
Schools
Elementary Schools Goldrick
Middle Schools Grant
High Schools Abraham Lincoln
School District Denver 1
Others
Senior Community No
Ownership Individual
Acceptable Financing Cash, Conventional, FHA, VA Loan
Listing Terms Cash, Conventional, FHA, VA Loan
Special Listing Condition None
Read Less

© 2025 METROLIST, INC., DBA RECOLORADO® – All Rights Reserved
6455 S. Yosemite St., Suite 500 Greenwood Village, CO 80111 USA
Bought with KELLER WILLIAMS AVENUES REALTY



