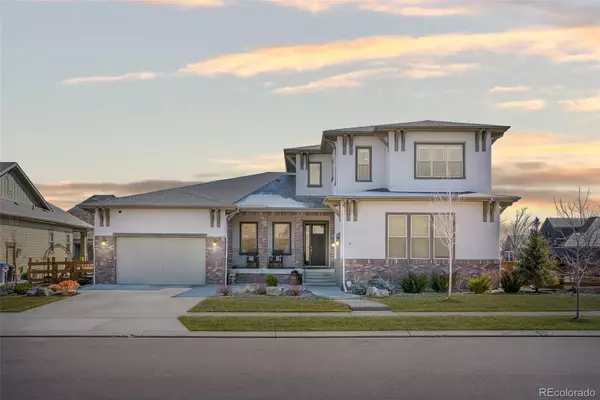For more information regarding the value of a property, please contact us for a free consultation.
2284 Picadilly CIR Longmont, CO 80503
Want to know what your home might be worth? Contact us for a FREE valuation!

Our team is ready to help you sell your home for the highest possible price ASAP
Key Details
Sold Price $1,900,000
Property Type Single Family Home
Sub Type Single Family Residence
Listing Status Sold
Purchase Type For Sale
Square Footage 7,125 sqft
Price per Sqft $266
Subdivision Somerset Meadows
MLS Listing ID 7369859
Sold Date 07/22/22
Style Contemporary
Bedrooms 6
Full Baths 3
Half Baths 2
Three Quarter Bath 2
Condo Fees $120
HOA Fees $120/mo
HOA Y/N Yes
Abv Grd Liv Area 4,369
Originating Board recolorado
Year Built 2018
Annual Tax Amount $9,290
Tax Year 2021
Acres 0.42
Property Description
Spectacular Estate in sought-after Somerset Meadows. This home features solar panels, Control 4 smart home, a built-in outdoor kitchen, an almost 1/2-acre corner lot, w/ amazing mountain views, a fun firepit & "4-Season" Colorado sunroom. Take note of the expansive floor plan w/ functional & flexible spaces, an epicurean kitchen that leads you to the casual, yet elegant living and dining room. Beautiful main level primary bedroom with exquisite 5-piece bathroom & main level laundry. The upstairs boast a sweet loft & 2 bedrooms w/ their own ensuite. The basement is decked out with hardwood floors throughout, and a huge wine cellar w/ capacity of holding over 2000 bottles. Enjoy the wet bar, built-ins, great room w/ fireplace & pool table lit-up shelving. There are two additional bedrooms adjoined by a luxury jack & jill bath with heated floors and a spa shower. There is tons of storage & a bonus craft room w/2nd a laundry room. This home is nestled in the quiet southwest corner of Longmont. 10 minutes to Boulder, 5 minutes to Niwot, 50 minutes to DIA!
Location
State CO
County Boulder
Rooms
Basement Daylight, Finished, Full
Main Level Bedrooms 2
Interior
Interior Features Eat-in Kitchen, Five Piece Bath, Jack & Jill Bathroom, Kitchen Island, Open Floorplan, Pantry, Primary Suite, Vaulted Ceiling(s), Walk-In Closet(s), Wet Bar
Heating Forced Air
Cooling Central Air
Flooring Carpet, Concrete, Linoleum, Tile, Wood
Fireplaces Number 2
Fireplaces Type Family Room, Gas, Living Room
Fireplace Y
Appliance Bar Fridge, Dishwasher, Disposal, Double Oven, Dryer, Microwave, Oven, Refrigerator, Self Cleaning Oven, Washer
Laundry In Unit
Exterior
Exterior Feature Barbecue, Fire Pit, Garden, Gas Valve, Lighting, Private Yard, Smart Irrigation
Parking Features Dry Walled, Oversized, Oversized Door
Garage Spaces 3.0
Fence Full
Utilities Available Cable Available, Electricity Connected, Natural Gas Connected
View Mountain(s)
Roof Type Composition, Solar Shingles
Total Parking Spaces 3
Garage Yes
Building
Lot Description Corner Lot, Landscaped, Level, Sprinklers In Front, Sprinklers In Rear
Sewer Public Sewer
Water Public
Level or Stories Two
Structure Type Frame
Schools
Elementary Schools Blue Mountain
Middle Schools Altona
High Schools Silver Creek
School District St. Vrain Valley Re-1J
Others
Senior Community No
Ownership Individual
Acceptable Financing Cash, Conventional, VA Loan
Listing Terms Cash, Conventional, VA Loan
Special Listing Condition None
Pets Allowed Yes
Read Less

© 2024 METROLIST, INC., DBA RECOLORADO® – All Rights Reserved
6455 S. Yosemite St., Suite 500 Greenwood Village, CO 80111 USA
Bought with Keller Williams 1st Realty



