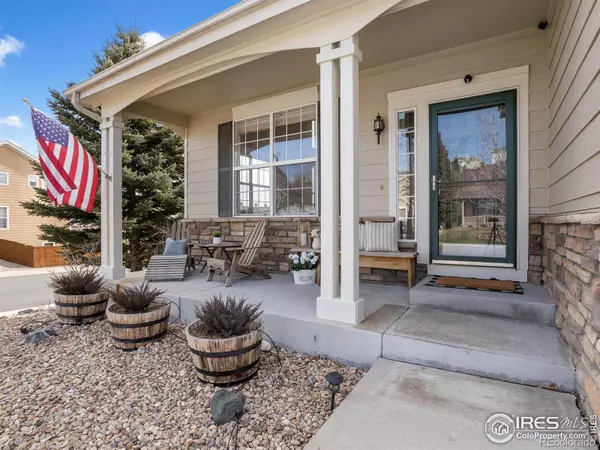For more information regarding the value of a property, please contact us for a free consultation.
1945 Baguette DR Castle Rock, CO 80108
Want to know what your home might be worth? Contact us for a FREE valuation!

Our team is ready to help you sell your home for the highest possible price ASAP
Key Details
Sold Price $905,000
Property Type Single Family Home
Sub Type Single Family Residence
Listing Status Sold
Purchase Type For Sale
Square Footage 4,226 sqft
Price per Sqft $214
Subdivision Sapphire Pointe
MLS Listing ID IR962459
Sold Date 05/13/22
Bedrooms 5
Full Baths 3
Half Baths 1
Condo Fees $93
HOA Fees $93/mo
HOA Y/N Yes
Abv Grd Liv Area 3,004
Originating Board recolorado
Year Built 2004
Annual Tax Amount $4,055
Tax Year 2021
Acres 0.22
Property Description
Perched on a corner lot & overlooking vast swaths of open space within the picturesque Sapphire Pointe Subdivision, this grand home wows with its eye-catching finishes, soaring ceilings, tall bright windows & oversized rooms. Enter into open gathering spaces: shared formal living & dining rooms, home office, a gourmet eat-in kitchen with an abundance of cabinets & granite countertops, overlooking the great room, office, & the laundry room with direct access to the extended 3-car garage. Retreat to the second-floor master suite, a spa-like oasis of luxury & relaxation, with vaulted ceilings, walk-in closet, & ensuite bath with dual sinks & granite vanities, corner soaking tub, & separate water closet. Bonus loft area at the top of the split staircase. Finished walk-out basement has two bedrooms, one as a second primary suite with a massive ensuite bath, a kitchenette, living area & direct access to the stone patio. Please take a look at the video at https://vimeo.com/697058367
Location
State CO
County Douglas
Zoning Res
Rooms
Basement Full
Interior
Interior Features Kitchen Island, Open Floorplan
Heating Forced Air
Cooling Attic Fan, Central Air
Flooring Tile
Fireplaces Type Family Room
Fireplace N
Appliance Dishwasher, Disposal, Dryer, Microwave, Oven, Refrigerator, Washer
Exterior
Garage Spaces 3.0
Utilities Available Electricity Available, Natural Gas Available
Roof Type Composition
Total Parking Spaces 3
Garage Yes
Building
Sewer Public Sewer
Water Public
Level or Stories Two
Structure Type Other,Wood Frame
Schools
Elementary Schools Sage Canyon
Middle Schools Mesa
High Schools Douglas County
School District Douglas Re-1
Others
Ownership Individual
Acceptable Financing Cash, Conventional
Listing Terms Cash, Conventional
Read Less

© 2025 METROLIST, INC., DBA RECOLORADO® – All Rights Reserved
6455 S. Yosemite St., Suite 500 Greenwood Village, CO 80111 USA
Bought with CO-OP Non-IRES



