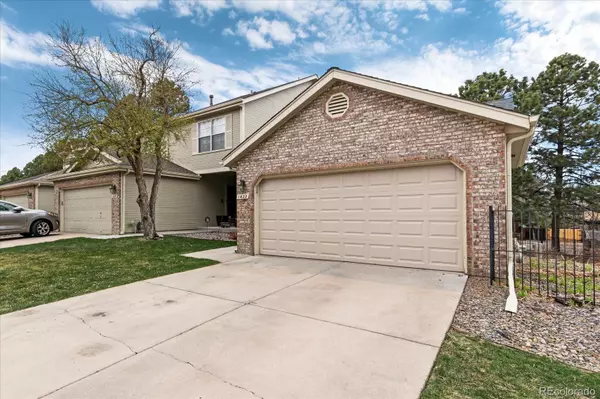For more information regarding the value of a property, please contact us for a free consultation.
1422 E Nichols DR Centennial, CO 80122
Want to know what your home might be worth? Contact us for a FREE valuation!

Our team is ready to help you sell your home for the highest possible price ASAP
Key Details
Sold Price $535,000
Property Type Multi-Family
Sub Type Multi-Family
Listing Status Sold
Purchase Type For Sale
Square Footage 1,836 sqft
Price per Sqft $291
Subdivision The Highlands Townhomes
MLS Listing ID 8685192
Sold Date 05/26/22
Bedrooms 3
Full Baths 2
Three Quarter Bath 1
Condo Fees $270
HOA Fees $270/mo
HOA Y/N Yes
Abv Grd Liv Area 1,506
Originating Board recolorado
Year Built 1982
Annual Tax Amount $3,015
Tax Year 2021
Acres 0.04
Property Description
Welcome home! Low maintenance end unit townhome in the desirable Woodridge Terrace. Located next to the community pool. 3 Bedrooms plus study and 3 bathrooms. Lower level study can be used multiple ways. (Library, playroom,workout space). Basement level 3rd bedroom is non conforming. Primary bedroom upstairs has vaulted ceilings, mountain views, updated 5 piece bath, barn door and walk in closet. The 2nd upper bedroom also has vaulted ceilings and could be used as a second primary suite with a full bath. Open and bright townhome with eat in kitchen, dining room with vaulted ceilings. Lots of natural light. Family room is on the lower level with a gas log fireplace, wet bar and leads to the covered back fenced patio with views of open space, trees and community pool. Lower level also provides a 3rd bathroom and large walk-in closet or pantry. 3rd bedroom, laundry room, storage room are located in the basement. 2 car attached garage. Enjoy your summers just steps away from the community pool and clubhouse. This townhome is located in an ideal location with close proximity to open space, hiking and biking trails, shopping and dining, easy highway access and the area Littleton Schools
Location
State CO
County Arapahoe
Rooms
Basement Finished, Partial
Interior
Interior Features Breakfast Nook, Ceiling Fan(s), Five Piece Bath, Granite Counters, High Ceilings, Open Floorplan, Tile Counters, Vaulted Ceiling(s), Walk-In Closet(s), Wet Bar
Heating Forced Air, Natural Gas
Cooling Central Air
Flooring Carpet, Tile, Wood
Fireplaces Number 1
Fireplaces Type Family Room, Gas Log
Fireplace Y
Appliance Dishwasher, Disposal, Dryer, Gas Water Heater, Microwave, Oven, Range, Refrigerator, Washer
Laundry In Unit
Exterior
Parking Features Concrete
Garage Spaces 2.0
Roof Type Composition
Total Parking Spaces 2
Garage Yes
Building
Lot Description Greenbelt, Landscaped
Sewer Public Sewer
Water Public
Level or Stories Three Or More
Structure Type Brick, Frame
Schools
Elementary Schools Sandburg
Middle Schools Powell
High Schools Arapahoe
School District Littleton 6
Others
Senior Community No
Ownership Individual
Acceptable Financing Cash, Conventional, FHA, VA Loan
Listing Terms Cash, Conventional, FHA, VA Loan
Special Listing Condition None
Read Less

© 2025 METROLIST, INC., DBA RECOLORADO® – All Rights Reserved
6455 S. Yosemite St., Suite 500 Greenwood Village, CO 80111 USA
Bought with Century 21 Trenka Real Estate



