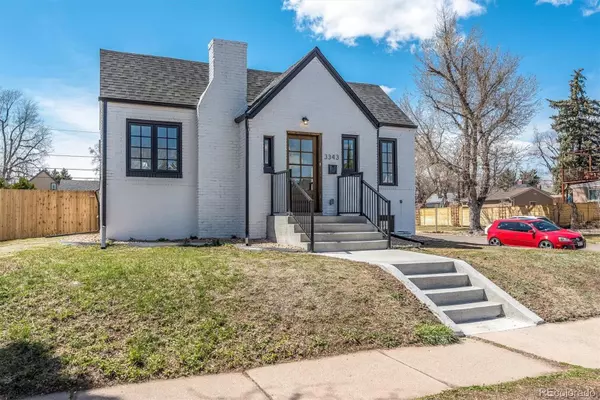For more information regarding the value of a property, please contact us for a free consultation.
3343 Lowell BLVD Denver, CO 80211
Want to know what your home might be worth? Contact us for a FREE valuation!

Our team is ready to help you sell your home for the highest possible price ASAP
Key Details
Sold Price $1,100,000
Property Type Single Family Home
Sub Type Single Family Residence
Listing Status Sold
Purchase Type For Sale
Square Footage 1,699 sqft
Price per Sqft $647
Subdivision West Highland
MLS Listing ID 4884589
Sold Date 05/06/22
Style Bungalow
Bedrooms 3
Full Baths 1
Half Baths 1
Three Quarter Bath 2
HOA Y/N No
Abv Grd Liv Area 957
Originating Board recolorado
Year Built 1930
Annual Tax Amount $3,262
Tax Year 2021
Acres 0.14
Property Description
Amazing remodeled home in a great location! One and a half blocks to shopping and dining in the Highlands! Definitely walkable! Super cute remodeled home with two masters-one on the main level and one downstairs, plus an additional bathroom on each level and another bedroom on the main level. Great use of space. Every detail has been custom upgraded including custom cabinets, custom lighting, fixtures and hardware, high end quartz counters, dining nook full of windows and benches with extra storage, new laminate wood flooring, new carpet, new windows, new furnace, new hot water heater, new roof, upgraded electrical and plumbing. The basement boasts a large family room, second master with a large 3/4 bathroom, an additional half bath, laundry room and additional storage, and lots of natural light from the garden level windows which makes it very light and open. The deck access is directly off the kitchen and leads to the backyard, which is an open slate for your personal touches, keep it low maintenance with a patio and firepit or add grass and landscaping. Lots of natural light throughout the home including the downstairs area. The two car detached garage off of the alley has ample space for vehicles and storage. All work was permitted and signed off by Landmark.
Location
State CO
County Denver
Zoning U-SU-B
Rooms
Basement Partial
Main Level Bedrooms 2
Interior
Interior Features Ceiling Fan(s), Eat-in Kitchen, Kitchen Island, Open Floorplan, Quartz Counters
Heating Forced Air
Cooling None
Flooring Carpet, Laminate
Fireplace N
Appliance Dishwasher, Disposal, Gas Water Heater, Microwave, Oven
Laundry In Unit
Exterior
Exterior Feature Private Yard
Garage Spaces 2.0
Fence Partial
Roof Type Composition
Total Parking Spaces 2
Garage No
Building
Lot Description Corner Lot, Historical District, Level
Sewer Public Sewer
Water Public
Level or Stories One
Structure Type Brick, Cement Siding
Schools
Elementary Schools Edison
Middle Schools Skinner
High Schools North
School District Denver 1
Others
Senior Community No
Ownership Corporation/Trust
Acceptable Financing Cash, Conventional, FHA, VA Loan
Listing Terms Cash, Conventional, FHA, VA Loan
Special Listing Condition None
Read Less

© 2025 METROLIST, INC., DBA RECOLORADO® – All Rights Reserved
6455 S. Yosemite St., Suite 500 Greenwood Village, CO 80111 USA
Bought with RE/MAX of Boulder



