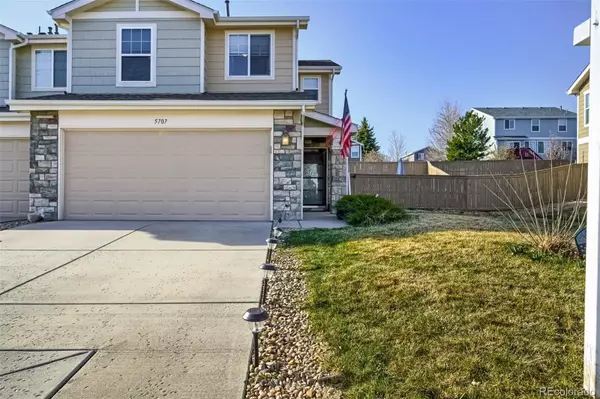For more information regarding the value of a property, please contact us for a free consultation.
5707 Raleigh CIR Castle Rock, CO 80104
Want to know what your home might be worth? Contact us for a FREE valuation!

Our team is ready to help you sell your home for the highest possible price ASAP
Key Details
Sold Price $500,000
Property Type Multi-Family
Sub Type Multi-Family
Listing Status Sold
Purchase Type For Sale
Square Footage 1,495 sqft
Price per Sqft $334
Subdivision Castlewood Ranch
MLS Listing ID 5193041
Sold Date 05/23/22
Style Contemporary
Bedrooms 3
Full Baths 1
Half Baths 1
Three Quarter Bath 1
Condo Fees $45
HOA Fees $45/mo
HOA Y/N Yes
Abv Grd Liv Area 1,495
Originating Board recolorado
Year Built 2004
Annual Tax Amount $2,415
Tax Year 2021
Acres 0.12
Property Description
Beautiful Castle Rock home in Castlewood Ranch featuring 3 bedrooms, 2.5 baths, 2 car attached garage and private, fully fenced backyard on one of the larger lots in the neighborhood. Open main floor featuring Great Room, Kitchen with Island and Eating Space where the family can gather. Main level also features a half bath. All Kitchen appliances are included along with Washer/Dryer. Walk out to the backyard featuring great entertaining areas & fire pit which is included in sale. There are multi-level seating and gathering areas for weekend BBQ's. The upstairs features Laundry Room, large Master Suite with walk-in closet, Two Bedrooms and additional Full Bath. Moments to downtown Castle Rock's shopping, Dining, Parks and Paths. Also close to Castlewood Canyon for that Colorado outdoor experience. Great access to both I-25 and HWY 83. Likewise, nearby to elementary, middle and a "soon to be built" high school! Showings Start Thursday April 21!
Location
State CO
County Douglas
Interior
Heating Forced Air
Cooling Central Air
Fireplace N
Appliance Dishwasher, Disposal, Dryer, Microwave, Oven, Refrigerator, Washer, Wine Cooler
Exterior
Parking Features Concrete
Garage Spaces 2.0
Fence Partial
Roof Type Architecural Shingle
Total Parking Spaces 4
Garage Yes
Building
Sewer Public Sewer
Water Public
Level or Stories Two
Structure Type Frame
Schools
Elementary Schools Flagstone
Middle Schools Mesa
High Schools Douglas County
School District Douglas Re-1
Others
Senior Community No
Ownership Individual
Acceptable Financing Cash, Conventional, FHA, VA Loan
Listing Terms Cash, Conventional, FHA, VA Loan
Special Listing Condition None
Pets Allowed Yes
Read Less

© 2025 METROLIST, INC., DBA RECOLORADO® – All Rights Reserved
6455 S. Yosemite St., Suite 500 Greenwood Village, CO 80111 USA
Bought with S.O.S. REALTY



