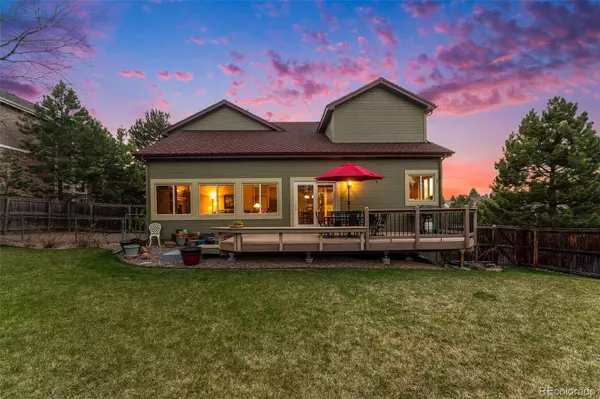For more information regarding the value of a property, please contact us for a free consultation.
7496 Tabor ST Arvada, CO 80005
Want to know what your home might be worth? Contact us for a FREE valuation!

Our team is ready to help you sell your home for the highest possible price ASAP
Key Details
Sold Price $905,000
Property Type Single Family Home
Sub Type Single Family Residence
Listing Status Sold
Purchase Type For Sale
Square Footage 3,140 sqft
Price per Sqft $288
Subdivision Harvest Lane
MLS Listing ID 7347774
Sold Date 06/06/22
Style Traditional
Bedrooms 5
Full Baths 2
Half Baths 1
Three Quarter Bath 1
HOA Y/N No
Abv Grd Liv Area 2,773
Originating Board recolorado
Year Built 1992
Annual Tax Amount $3,904
Tax Year 2021
Acres 0.25
Property Description
Beautiful two-story home located in West Arvada‘s Harvest Lane. This home sits on a corner lot & features stunning views of the mountains. A generous backyard with an updated deck for dining & tons of grass for the kids or pets to play. Curb appeal is top notch with a newly painted exterior! The home is built around a curved staircase giving it a unique floor plan & spacious rooms throughout. The main level has both a formal living & dining room w a beautiful coved ceiling detail. The large kitchen will be ready for a facelift but the size & function are perfect as they are, great work space and fabulous for entertaining. The kitchen & family room are connected on the back of the house w space for a dining table between. A two-story brick fireplace gives this room a grand feel. The office on this level is completely lined in stunning oak details and makes for a wonderful space for working at home. Head up the staircase to 3 spare bedrooms the laundry room and a primary suite with amazing mountain views! It's rare to find 4 spacious bedrooms on one level! The basement is partially finished with an additional bedroom and bath plus a large area for storage. This can easily be finished to accommodate your personal preferences! This home has great appeal and features a 3 car garage. The sellers have been here for over 2 decades & have loved it and raised their family here. There is a nearly identical floor plan built by the same builder, located just a couple miles down the road & has been recently updated that is under contract currently for 1.3 million. A little updating to your liking will make this home simply spectacular! There is GREAT OPPORTUNITY in this one for someone who wants instant sweat equity! Wide streets, mature landscaping, close to trails, great schools and services. Ideally located within 25 minutes of Downtown Denver or the beautiful Colorado foothills. Discover why this is the place you have been waiting for. WELCOME HOME!
Location
State CO
County Jefferson
Rooms
Basement Finished, Full, Partial
Interior
Interior Features Five Piece Bath, Laminate Counters, Primary Suite, Walk-In Closet(s)
Heating Forced Air, Natural Gas
Cooling Central Air
Flooring Carpet, Tile, Vinyl, Wood
Fireplaces Number 1
Fireplaces Type Gas, Living Room
Fireplace Y
Appliance Dishwasher, Humidifier, Microwave, Oven, Range, Refrigerator
Laundry In Unit
Exterior
Exterior Feature Dog Run, Garden, Private Yard
Parking Features Concrete, Dry Walled, Oversized, Storage
Garage Spaces 3.0
Fence Full
Utilities Available Cable Available, Electricity Connected, Natural Gas Available
View Mountain(s)
Roof Type Architecural Shingle
Total Parking Spaces 3
Garage Yes
Building
Lot Description Corner Lot, Landscaped, Many Trees, Sprinklers In Front, Sprinklers In Rear
Sewer Public Sewer
Water Public
Level or Stories Two
Structure Type Brick, Frame, Wood Siding
Schools
Elementary Schools Fremont
Middle Schools Oberon
High Schools Arvada West
School District Jefferson County R-1
Others
Senior Community No
Ownership Individual
Acceptable Financing Cash, Conventional, VA Loan
Listing Terms Cash, Conventional, VA Loan
Special Listing Condition None
Read Less

© 2025 METROLIST, INC., DBA RECOLORADO® – All Rights Reserved
6455 S. Yosemite St., Suite 500 Greenwood Village, CO 80111 USA
Bought with RE/MAX 100 INC.



